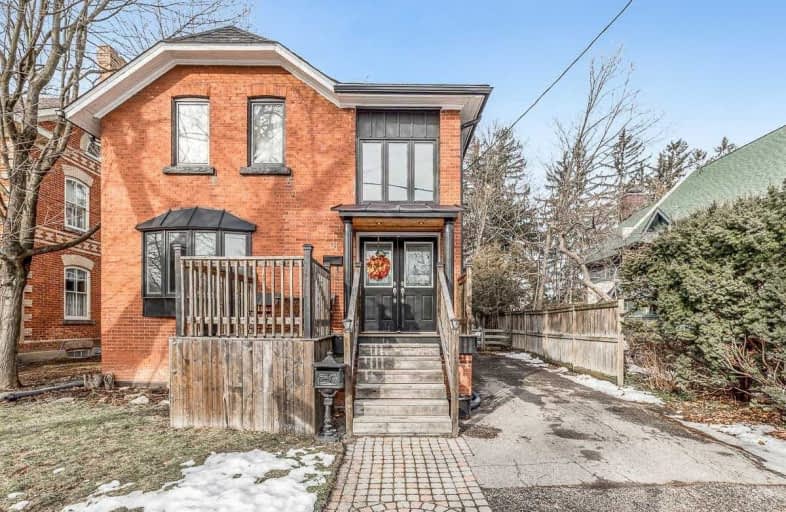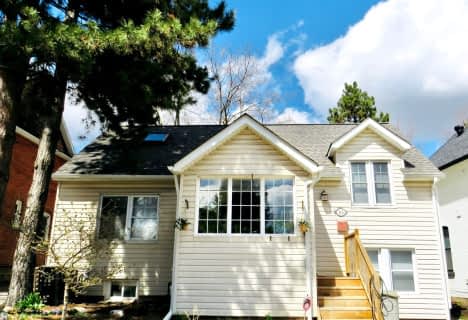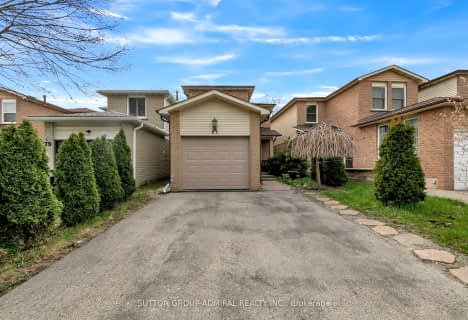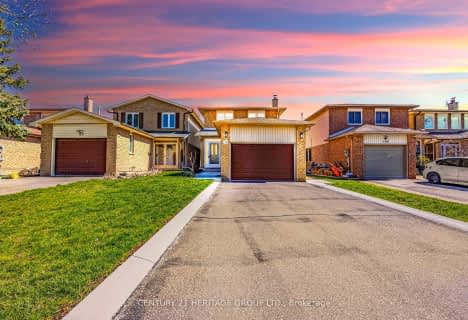
École élémentaire Norval-Morrisseau
Elementary: Public
0.30 km
O M MacKillop Public School
Elementary: Public
0.77 km
St Anne Catholic Elementary School
Elementary: Catholic
1.49 km
Ross Doan Public School
Elementary: Public
1.90 km
St Mary Immaculate Catholic Elementary School
Elementary: Catholic
1.10 km
Pleasantville Public School
Elementary: Public
1.18 km
École secondaire Norval-Morrisseau
Secondary: Public
0.31 km
Jean Vanier High School
Secondary: Catholic
2.35 km
Alexander MacKenzie High School
Secondary: Public
0.65 km
Richmond Hill High School
Secondary: Public
3.09 km
St Theresa of Lisieux Catholic High School
Secondary: Catholic
2.92 km
Bayview Secondary School
Secondary: Public
2.25 km
$
$1,199,999
- 4 bath
- 3 bed
- 1500 sqft
110 Greenbelt Crescent, Richmond Hill, Ontario • L4C 5R8 • North Richvale













