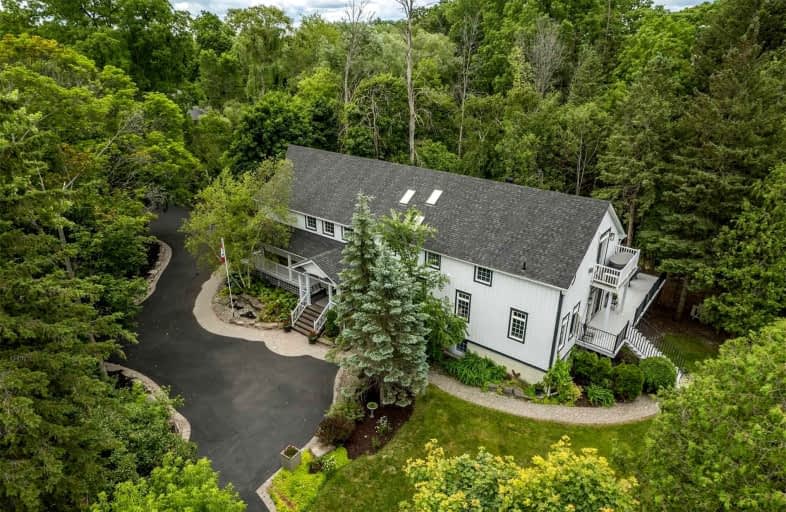
Académie de la Moraine
Elementary: Public
1.12 km
Windham Ridge Public School
Elementary: Public
1.10 km
Kettle Lakes Public School
Elementary: Public
1.09 km
Father Frederick McGinn Catholic Elementary School
Elementary: Catholic
1.35 km
Oak Ridges Public School
Elementary: Public
0.72 km
Our Lady of Hope Catholic Elementary School
Elementary: Catholic
1.18 km
ACCESS Program
Secondary: Public
1.22 km
ÉSC Renaissance
Secondary: Catholic
1.84 km
Dr G W Williams Secondary School
Secondary: Public
5.06 km
King City Secondary School
Secondary: Public
4.22 km
Cardinal Carter Catholic Secondary School
Secondary: Catholic
1.81 km
St Theresa of Lisieux Catholic High School
Secondary: Catholic
5.61 km
$
$2,699,900
- 5 bath
- 5 bed
- 3500 sqft
40 Championship Circle Place, Aurora, Ontario • L4G 0H9 • Aurora Estates
$
$2,488,000
- 4 bath
- 5 bed
- 3500 sqft
52 Sandbanks Drive, Richmond Hill, Ontario • L4E 4K7 • Oak Ridges Lake Wilcox






