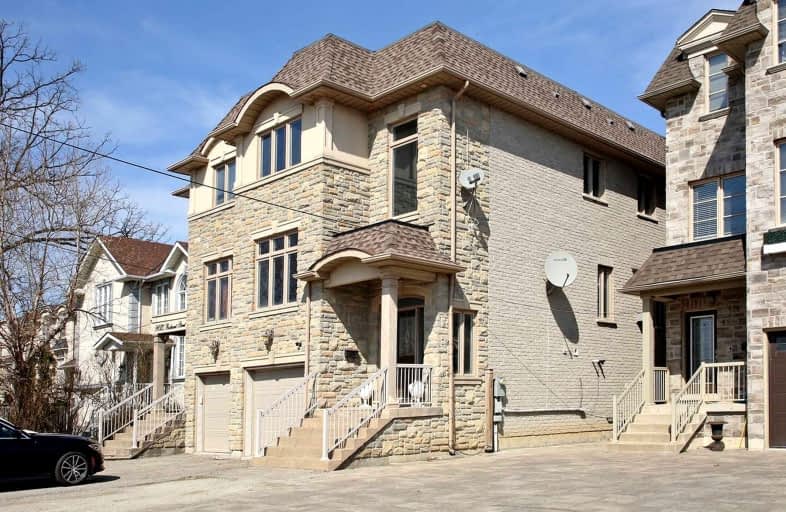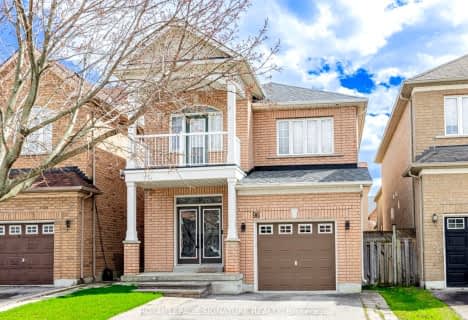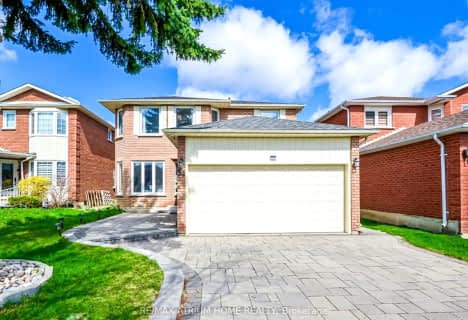Very Walkable
- Most errands can be accomplished on foot.
Some Transit
- Most errands require a car.
Somewhat Bikeable
- Most errands require a car.

St Charles Garnier Catholic Elementary School
Elementary: CatholicRoselawn Public School
Elementary: PublicNellie McClung Public School
Elementary: PublicAnne Frank Public School
Elementary: PublicCarrville Mills Public School
Elementary: PublicThornhill Woods Public School
Elementary: PublicÉcole secondaire Norval-Morrisseau
Secondary: PublicAlexander MacKenzie High School
Secondary: PublicLangstaff Secondary School
Secondary: PublicWestmount Collegiate Institute
Secondary: PublicStephen Lewis Secondary School
Secondary: PublicSt Elizabeth Catholic High School
Secondary: Catholic-
The Shish Lounge & Cafe
9218 Yonge Street, Richmond Hill, ON L4C 7A2 2.04km -
Archibald's Pub
8950 Yonge Street, Richmond Hill, ON L4C 6Z7 2.09km -
King Henry's Arms
9301 Yonge Street, Richmond Hill, ON L4C 1V4 2.2km
-
Tim Horton's
9200 Bathurst Street, Vaughan, ON L4J 8W1 0.06km -
Aroma Espresso Bar
9320 Bathurst Street, Vaughan, ON L4J 8W1 0.32km -
Cafe Landwer - Rutherford & Bathurst
9340 Bathurst Street, Maple, ON L6A 4N9 0.37km
-
Orangetheory Fitness Rutherford
9200 Bathurst St, Ste 25B, Vaughan, ON L4J 8W1 0.06km -
LA Fitness
9350 Bathurst Street, Vaughan, ON L6A 4N9 0.47km -
Schwartz-Resiman Centre
9600 Bathurst St, Toronto, ON L6A 3Z8 0.87km
-
Hayyan Healthcare
9301 Bathurst Street, Suite 8, Richmond Hill, ON L4C 9S2 0.31km -
Shoppers Drug Mart
9306 Bathurst Street, Building 1, Unit A, Vaughan, ON L6A 4N7 0.27km -
Grand Genesis Health
9080 Yonge Street, Level 2, unit 12, Richmond Hill, ON L4C 0Y7 2.08km
-
Thai Express
9342 Bathurst Street, Rutherford Market Place, Vaughan, ON L6A 4N9 0.09km -
Revitasize
9200 Bathurst Street, Unit C7, Thornhill, ON L4J 8W1 0.18km -
AiTaiker Taiwanese Fried Chicken
9200 Bathurst Street, Unit 7, Vaughan, ON L4J 8W1 0.19km
-
Hillcrest Mall
9350 Yonge Street, Richmond Hill, ON L4C 5G2 1.99km -
Village Gate
9665 Avenue Bayview, Richmond Hill, ON L4C 9V4 4.38km -
Promenade Shopping Centre
1 Promenade Circle, Thornhill, ON L4J 4P8 4.41km
-
Sahara Market
9301 Bathurst Street, Regional Municipality of York, ON L4C 9S2 0.31km -
Aladdin Middle Eastern Market
9301 Bathurst Street, Richmond Hill, ON L4C 9W3 0.31km -
Longos
9306 Bathurst Street, Vaughan, ON L6A 4N9 0.27km
-
LCBO
8783 Yonge Street, Richmond Hill, ON L4C 6Z1 2.3km -
The Beer Store
8825 Yonge Street, Richmond Hill, ON L4C 6Z1 2.23km -
LCBO
9970 Dufferin Street, Vaughan, ON L6A 4K1 2.83km
-
Petro Canada
1081 Rutherford Road, Vaughan, ON L4J 9C2 0.96km -
GZ Mobile Car Detailing
Vaughan, ON L4J 8Y6 1.28km -
Gateway Newstands
9350 Yonge Street, Richmond Hill, ON L4C 5G2 2.12km
-
SilverCity Richmond Hill
8725 Yonge Street, Richmond Hill, ON L4C 6Z1 2.54km -
Famous Players
8725 Yonge Street, Richmond Hill, ON L4C 6Z1 2.54km -
Imagine Cinemas Promenade
1 Promenade Circle, Lower Level, Thornhill, ON L4J 4P8 4.3km
-
Richmond Hill Public Library-Richvale Library
40 Pearson Avenue, Richmond Hill, ON L4C 6V5 1.58km -
Pleasant Ridge Library
300 Pleasant Ridge Avenue, Thornhill, ON L4J 9B3 2.06km -
Richmond Hill Public Library - Central Library
1 Atkinson Street, Richmond Hill, ON L4C 0H5 3.09km
-
Mackenzie Health
10 Trench Street, Richmond Hill, ON L4C 4Z3 2.75km -
Shouldice Hospital
7750 Bayview Avenue, Thornhill, ON L3T 4A3 5.12km -
Cortellucci Vaughan Hospital
3200 Major MacKenzie Drive W, Vaughan, ON L6A 4Z3 6.6km
-
Scotiabank
139301 Bathurst St (at Carville Rd.), Richmond Hill ON L4C 9S2 0.24km -
TD Bank Financial Group
9200 Bathurst St (at Rutherford Rd), Thornhill ON L4J 8W1 0.31km -
BMO Bank of Montreal
1621 Rutherford Rd, Vaughan ON L4K 0C6 2.2km
- 4 bath
- 4 bed
- 2500 sqft
68 Nightstar Drive, Richmond Hill, Ontario • L4C 8H5 • Observatory











