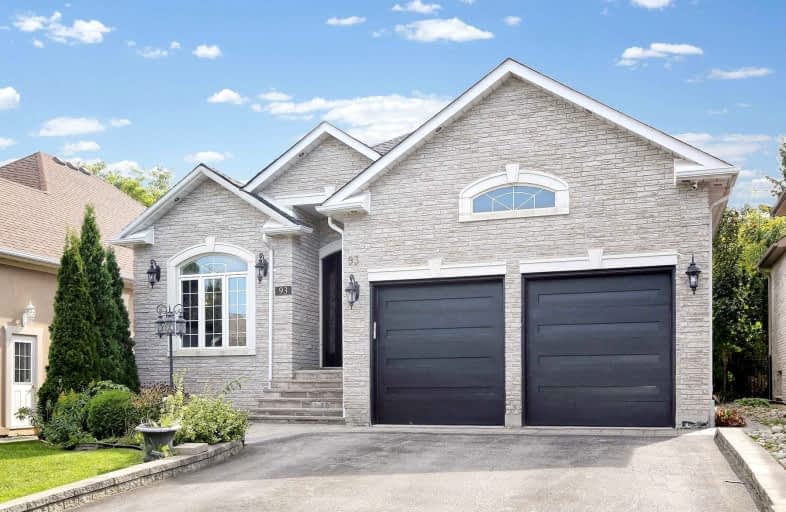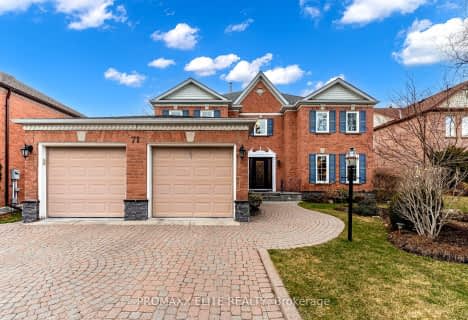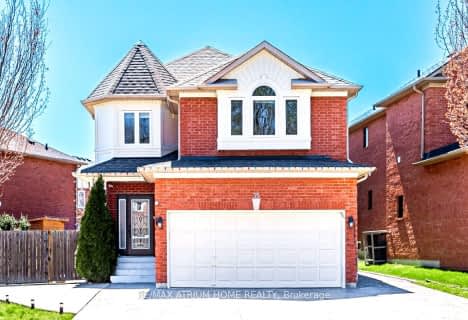
O M MacKillop Public School
Elementary: Public
1.42 km
Corpus Christi Catholic Elementary School
Elementary: Catholic
1.10 km
St Mary Immaculate Catholic Elementary School
Elementary: Catholic
1.21 km
Father Henri J M Nouwen Catholic Elementary School
Elementary: Catholic
0.90 km
Silver Pines Public School
Elementary: Public
0.72 km
Trillium Woods Public School
Elementary: Public
1.12 km
École secondaire Norval-Morrisseau
Secondary: Public
1.95 km
Jean Vanier High School
Secondary: Catholic
2.77 km
Alexander MacKenzie High School
Secondary: Public
2.67 km
Richmond Hill High School
Secondary: Public
1.35 km
St Theresa of Lisieux Catholic High School
Secondary: Catholic
1.23 km
Bayview Secondary School
Secondary: Public
3.37 km
$
$2,198,880
- 5 bath
- 5 bed
- 3500 sqft
71 Highgrove Crescent, Richmond Hill, Ontario • L4C 7W7 • Mill Pond
$
$1,980,000
- 4 bath
- 4 bed
- 3000 sqft
131 Riding Mountain Drive, Richmond Hill, Ontario • L4E 0T9 • Jefferson














