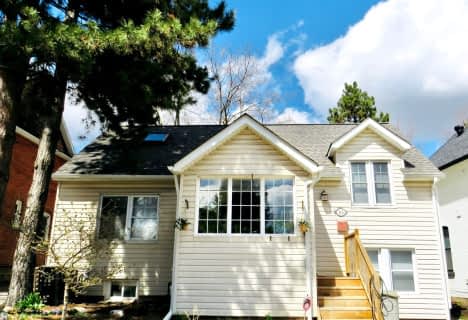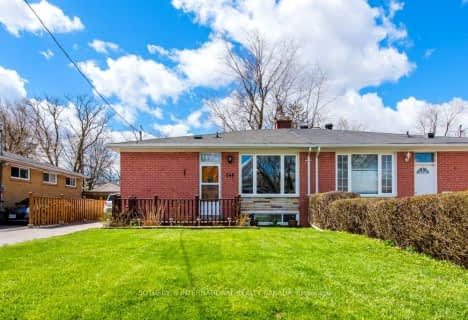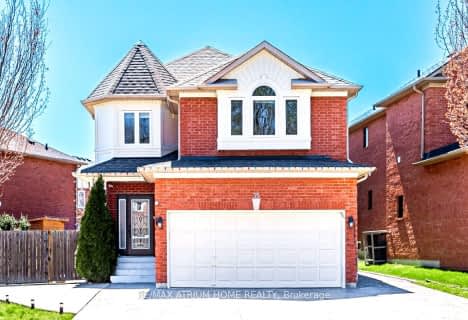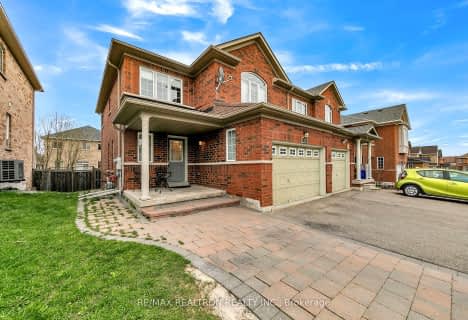
O M MacKillop Public School
Elementary: Public
1.50 km
St Mary Immaculate Catholic Elementary School
Elementary: Catholic
1.21 km
Father Henri J M Nouwen Catholic Elementary School
Elementary: Catholic
0.58 km
Silver Pines Public School
Elementary: Public
0.51 km
Moraine Hills Public School
Elementary: Public
1.88 km
Trillium Woods Public School
Elementary: Public
1.06 km
École secondaire Norval-Morrisseau
Secondary: Public
2.06 km
Jean Vanier High School
Secondary: Catholic
3.07 km
Alexander MacKenzie High School
Secondary: Public
2.68 km
Richmond Hill High School
Secondary: Public
1.61 km
St Theresa of Lisieux Catholic High School
Secondary: Catholic
0.92 km
Bayview Secondary School
Secondary: Public
3.63 km
$
$1,479,000
- 2 bath
- 3 bed
- 1100 sqft
172 Parkston Court, Richmond Hill, Ontario • L4C 4S3 • Mill Pond














