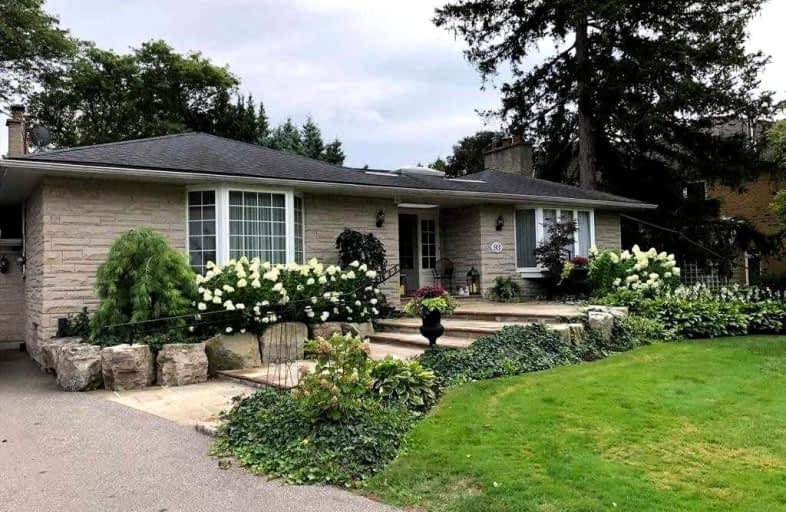
Ross Doan Public School
Elementary: Public
1.95 km
St Charles Garnier Catholic Elementary School
Elementary: Catholic
1.34 km
Roselawn Public School
Elementary: Public
1.12 km
St John Paul II Catholic Elementary School
Elementary: Catholic
1.90 km
Charles Howitt Public School
Elementary: Public
0.78 km
Thornhill Woods Public School
Elementary: Public
1.72 km
École secondaire Norval-Morrisseau
Secondary: Public
4.15 km
Alexander MacKenzie High School
Secondary: Public
3.27 km
Langstaff Secondary School
Secondary: Public
0.61 km
Westmount Collegiate Institute
Secondary: Public
2.78 km
Stephen Lewis Secondary School
Secondary: Public
2.31 km
St Elizabeth Catholic High School
Secondary: Catholic
4.23 km









