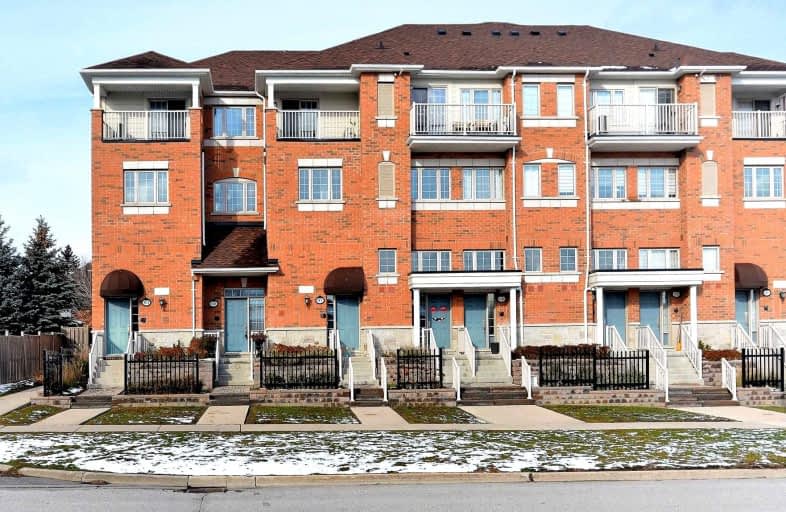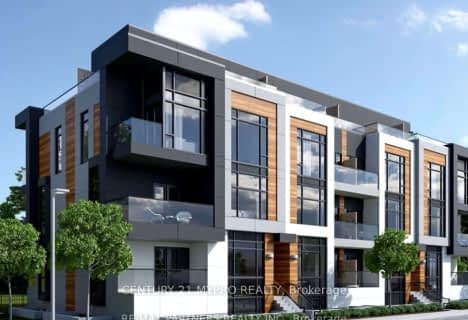
O M MacKillop Public School
Elementary: Public
1.98 km
Corpus Christi Catholic Elementary School
Elementary: Catholic
0.39 km
H G Bernard Public School
Elementary: Public
0.72 km
Silver Pines Public School
Elementary: Public
1.63 km
Moraine Hills Public School
Elementary: Public
1.63 km
Trillium Woods Public School
Elementary: Public
1.26 km
École secondaire Norval-Morrisseau
Secondary: Public
2.38 km
Jean Vanier High School
Secondary: Catholic
2.41 km
Alexander MacKenzie High School
Secondary: Public
3.26 km
Richmond Hill High School
Secondary: Public
0.46 km
St Theresa of Lisieux Catholic High School
Secondary: Catholic
1.96 km
Bayview Secondary School
Secondary: Public
3.20 km
$
$805,000
- 3 bath
- 3 bed
- 1200 sqft
716-5 Steckley House Lane, Richmond Hill, Ontario • L4S 1M4 • Rural Richmond Hill




