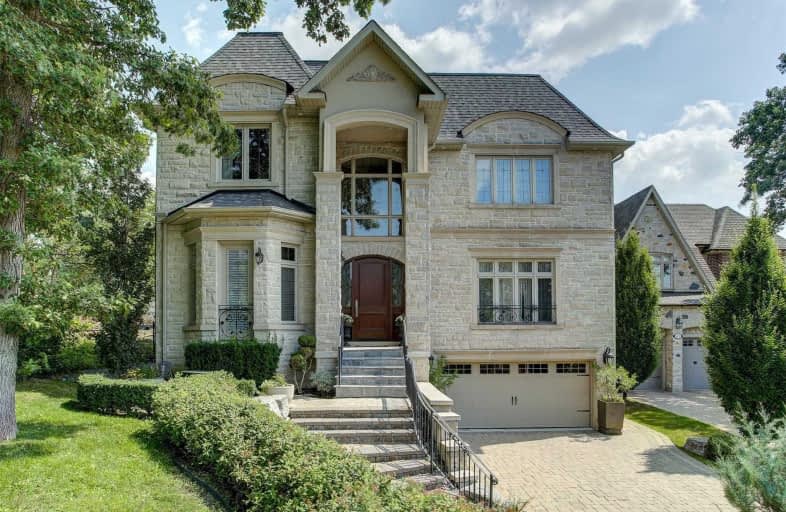
St Charles Garnier Catholic Elementary School
Elementary: CatholicRoselawn Public School
Elementary: PublicSt John Paul II Catholic Elementary School
Elementary: CatholicCharles Howitt Public School
Elementary: PublicBaythorn Public School
Elementary: PublicRed Maple Public School
Elementary: PublicThornlea Secondary School
Secondary: PublicAlexander MacKenzie High School
Secondary: PublicLangstaff Secondary School
Secondary: PublicThornhill Secondary School
Secondary: PublicWestmount Collegiate Institute
Secondary: PublicStephen Lewis Secondary School
Secondary: Public- 4 bath
- 4 bed
- 2500 sqft
33 May Avenue, Richmond Hill, Ontario • L4C 3S7 • North Richvale
- 3 bath
- 4 bed
- 1500 sqft
46 Sunnywood Crescent, Richmond Hill, Ontario • L4C 6W3 • South Richvale
- 6 bath
- 4 bed
- 3500 sqft
21 Planet Street, Richmond Hill, Ontario • L4C 8P5 • Observatory
- 6 bath
- 5 bed
- 3500 sqft
18 Meteorite Street, Richmond Hill, Ontario • L4C 4V7 • Observatory
- 5 bath
- 4 bed
- 3500 sqft
136 Lebovic Campus Drive, Vaughan, Ontario • L6A 4M1 • Patterson
- 4 bath
- 4 bed
- 3500 sqft
131 Pemberton Road, Richmond Hill, Ontario • L4C 3T6 • North Richvale
- 5 bath
- 4 bed
73 Pondview Road, Vaughan, Ontario • L4J 8P6 • Crestwood-Springfarm-Yorkhill
- 5 bath
- 4 bed
- 5000 sqft
485 Beverley Glen Boulevard, Vaughan, Ontario • L4J 9G2 • Beverley Glen
- 4 bath
- 4 bed
- 3000 sqft
68 Canelli Heights Court, Vaughan, Ontario • L4J 8V5 • Patterson














