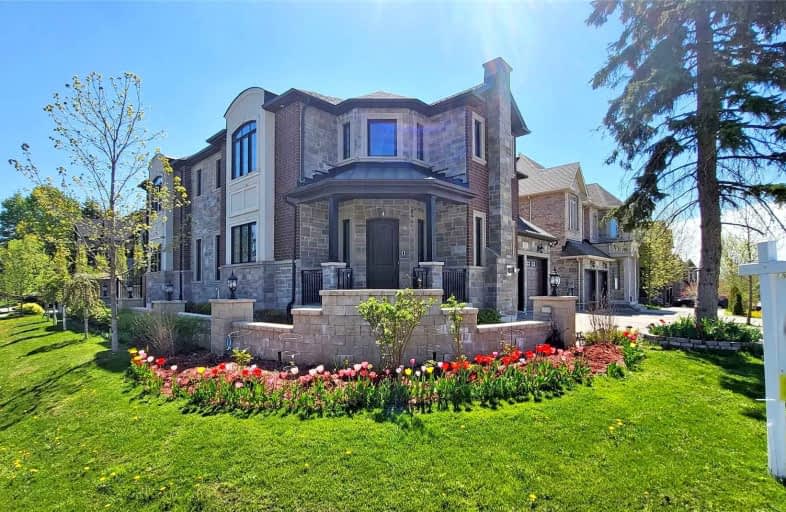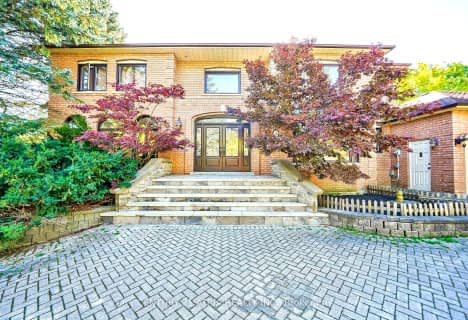
Corpus Christi Catholic Elementary School
Elementary: CatholicH G Bernard Public School
Elementary: PublicSt Marguerite D'Youville Catholic Elementary School
Elementary: CatholicMacLeod's Landing Public School
Elementary: PublicMoraine Hills Public School
Elementary: PublicTrillium Woods Public School
Elementary: PublicÉcole secondaire Norval-Morrisseau
Secondary: PublicJean Vanier High School
Secondary: CatholicAlexander MacKenzie High School
Secondary: PublicRichmond Hill High School
Secondary: PublicSt Theresa of Lisieux Catholic High School
Secondary: CatholicBayview Secondary School
Secondary: Public- 7 bath
- 7 bed
- 5000 sqft
142 Forest Ridge Road, Richmond Hill, Ontario • L4E 3L8 • Rural Richmond Hill
- 5 bath
- 4 bed
- 3500 sqft
98 Marbrook Street, Richmond Hill, Ontario • L4C 0Y8 • Mill Pond
- 6 bath
- 4 bed
- 3500 sqft
421 Elgin Mills Road West, Richmond Hill, Ontario • L4C 4M3 • Mill Pond
- 4 bath
- 4 bed
- 2000 sqft
10A Long Hill Drive, Richmond Hill, Ontario • L4E 3M5 • Jefferson










