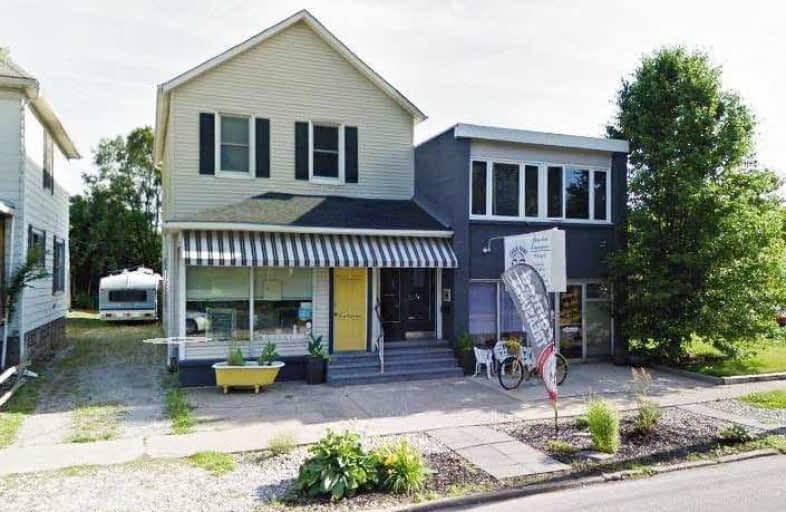
London Road School
Elementary: Public
0.96 km
Hanna Memorial Public School
Elementary: Public
0.85 km
Queen Elizabeth II School
Elementary: Public
2.12 km
St. Matthew Catholic School
Elementary: Catholic
1.39 km
Holy Trinity Catholic School
Elementary: Catholic
2.16 km
P.E. McGibbon Public School
Elementary: Public
0.68 km
Great Lakes Secondary School
Secondary: Public
0.35 km
École secondaire Franco-Jeunesse
Secondary: Public
4.71 km
École secondaire catholique École secondaire Saint-François-Xavier
Secondary: Catholic
4.45 km
Alexander Mackenzie Secondary School
Secondary: Public
4.40 km
Northern Collegiate Institute and Vocational School
Secondary: Public
3.72 km
St Patrick's Catholic Secondary School
Secondary: Catholic
4.70 km







