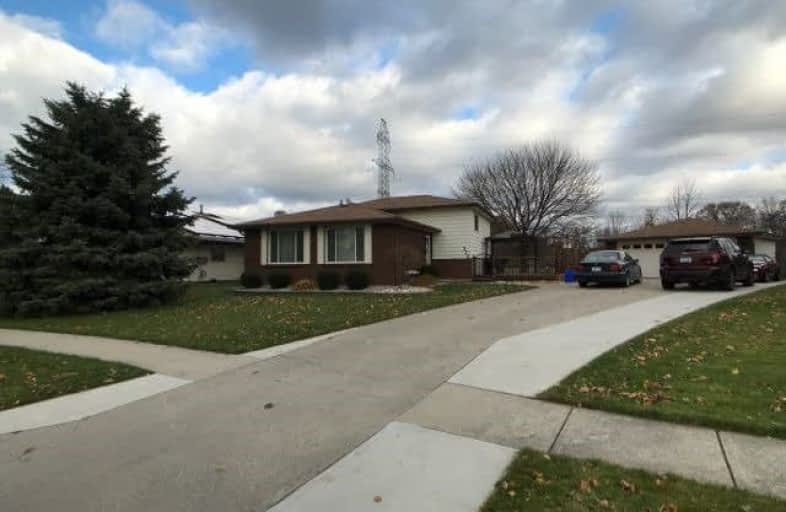
École élémentaire catholique Saint-François-Xavier
Elementary: Catholic
2.29 km
Queen Elizabeth II School
Elementary: Public
1.04 km
Lansdowne Public School
Elementary: Public
1.28 km
St. Matthew Catholic School
Elementary: Catholic
1.75 km
High Park Public School
Elementary: Public
1.34 km
Holy Trinity Catholic School
Elementary: Catholic
1.08 km
Great Lakes Secondary School
Secondary: Public
3.38 km
École secondaire Franco-Jeunesse
Secondary: Public
2.47 km
École secondaire catholique École secondaire Saint-François-Xavier
Secondary: Catholic
2.27 km
Alexander Mackenzie Secondary School
Secondary: Public
2.88 km
Northern Collegiate Institute and Vocational School
Secondary: Public
3.04 km
St Patrick's Catholic Secondary School
Secondary: Catholic
2.48 km






