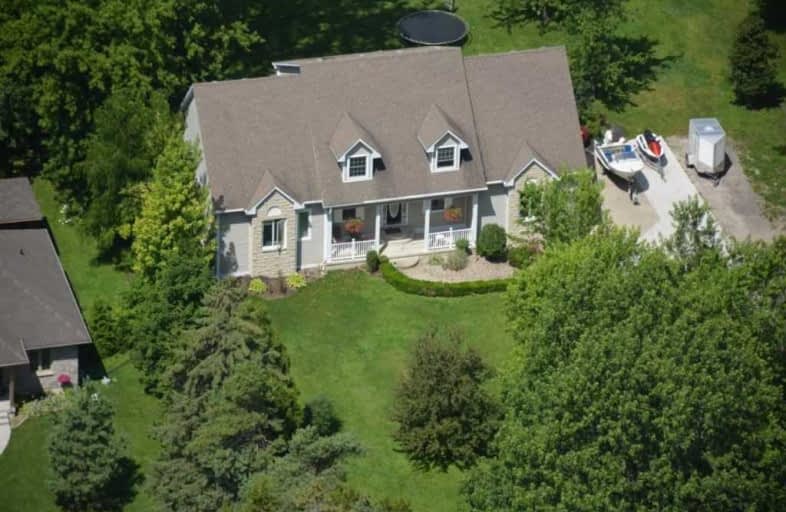
École élémentaire Franco-Jeunesse
Elementary: Public
6.94 km
École élémentaire catholique Saint-François-Xavier
Elementary: Catholic
7.19 km
St Michael Catholic School
Elementary: Catholic
1.19 km
Confederation Central School
Elementary: Public
7.19 km
St Anne Catholic School
Elementary: Catholic
6.85 km
Bright's Grove Public School
Elementary: Public
1.27 km
Great Lakes Secondary School
Secondary: Public
11.95 km
École secondaire Franco-Jeunesse
Secondary: Public
6.94 km
École secondaire catholique École secondaire Saint-François-Xavier
Secondary: Catholic
7.20 km
Alexander Mackenzie Secondary School
Secondary: Public
7.51 km
Northern Collegiate Institute and Vocational School
Secondary: Public
8.49 km
St Patrick's Catholic Secondary School
Secondary: Catholic
6.96 km


