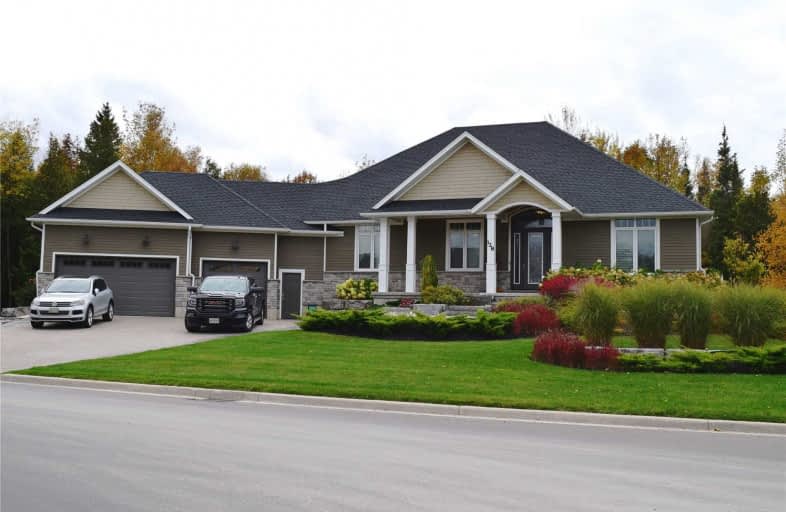
Amabel-Sauble Community School
Elementary: Public
25.15 km
Paisley Central School
Elementary: Public
19.55 km
St Joseph's School
Elementary: Catholic
1.46 km
G C Huston Public School
Elementary: Public
5.94 km
Northport Elementary School
Elementary: Public
1.34 km
Port Elgin-Saugeen Central School
Elementary: Public
1.63 km
Peninsula Shores District School
Secondary: Public
38.07 km
Walkerton District Community School
Secondary: Public
41.99 km
Kincardine District Secondary School
Secondary: Public
35.19 km
Saugeen District Secondary School
Secondary: Public
2.22 km
Sacred Heart High School
Secondary: Catholic
41.19 km
Owen Sound District Secondary School
Secondary: Public
37.43 km

