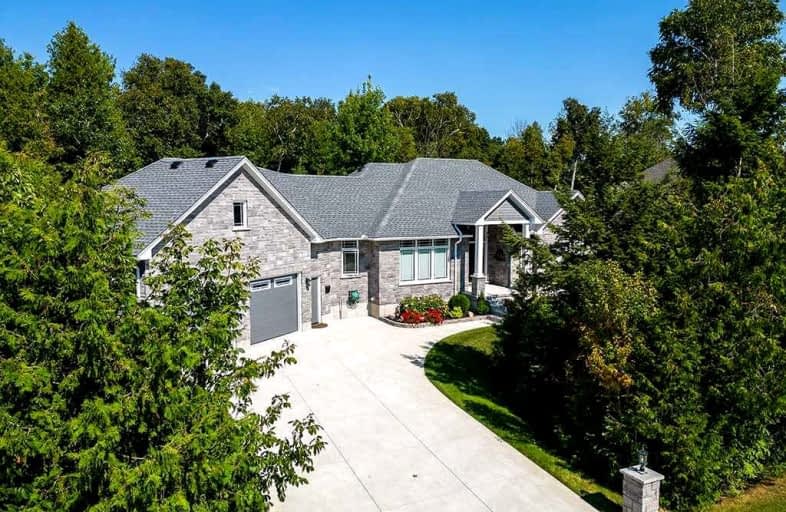
Amabel-Sauble Community School
Elementary: Public
25.11 km
Paisley Central School
Elementary: Public
19.72 km
St Joseph's School
Elementary: Catholic
1.62 km
G C Huston Public School
Elementary: Public
5.90 km
Northport Elementary School
Elementary: Public
1.49 km
Port Elgin-Saugeen Central School
Elementary: Public
1.78 km
Peninsula Shores District School
Secondary: Public
38.04 km
Walkerton District Community School
Secondary: Public
42.15 km
Kincardine District Secondary School
Secondary: Public
35.22 km
Saugeen District Secondary School
Secondary: Public
2.39 km
Sacred Heart High School
Secondary: Catholic
41.35 km
Owen Sound District Secondary School
Secondary: Public
37.51 km



