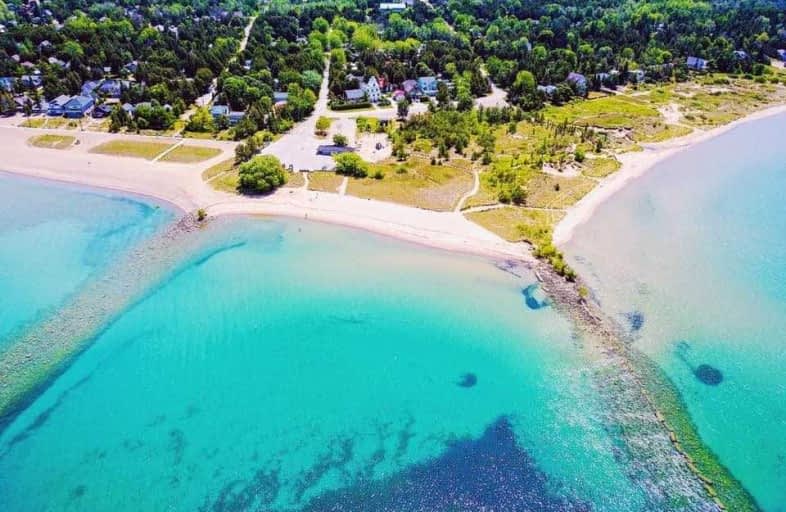
Video Tour

Amabel-Sauble Community School
Elementary: Public
20.64 km
Paisley Central School
Elementary: Public
23.00 km
St Joseph's School
Elementary: Catholic
5.82 km
G C Huston Public School
Elementary: Public
1.63 km
Northport Elementary School
Elementary: Public
4.69 km
Port Elgin-Saugeen Central School
Elementary: Public
6.06 km
Peninsula Shores District School
Secondary: Public
33.65 km
Walkerton District Community School
Secondary: Public
45.44 km
Kincardine District Secondary School
Secondary: Public
39.66 km
Saugeen District Secondary School
Secondary: Public
6.24 km
Sacred Heart High School
Secondary: Catholic
44.58 km
Owen Sound District Secondary School
Secondary: Public
34.94 km
$
$960,000
- 3 bath
- 4 bed
- 3500 sqft
347 Tyendinaga Drive, Saugeen Shores, Ontario • N0H 2L0 • Saugeen Shores


