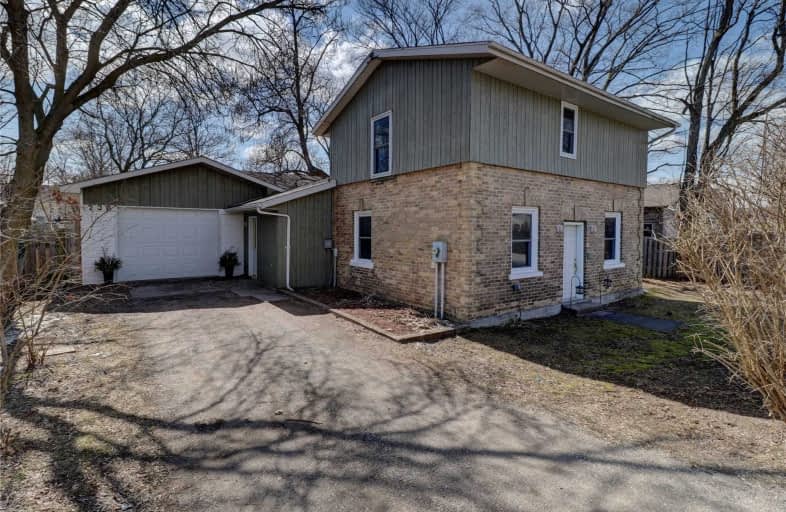
Paisley Central School
Elementary: Public
17.65 km
St Joseph's School
Elementary: Catholic
0.79 km
G C Huston Public School
Elementary: Public
6.83 km
Arran Tara Elementary School
Elementary: Public
18.94 km
Northport Elementary School
Elementary: Public
1.16 km
Port Elgin-Saugeen Central School
Elementary: Public
0.92 km
Peninsula Shores District School
Secondary: Public
38.56 km
Walkerton District Community School
Secondary: Public
40.11 km
Kincardine District Secondary School
Secondary: Public
34.78 km
Saugeen District Secondary School
Secondary: Public
0.39 km
Sacred Heart High School
Secondary: Catholic
39.29 km
Owen Sound District Secondary School
Secondary: Public
36.63 km
$XXX,XXX
- — bath
- — bed
- — sqft
704 Gustavus Street, Saugeen Shores, Ontario • N0H 2C0 • Saugeen Shores
$
$359,900
- 2 bath
- 3 bed
- 700 sqft
Wcd04-5007 Highway 21, Saugeen Shores, Ontario • N0H 2C5 • Saugeen Shores




