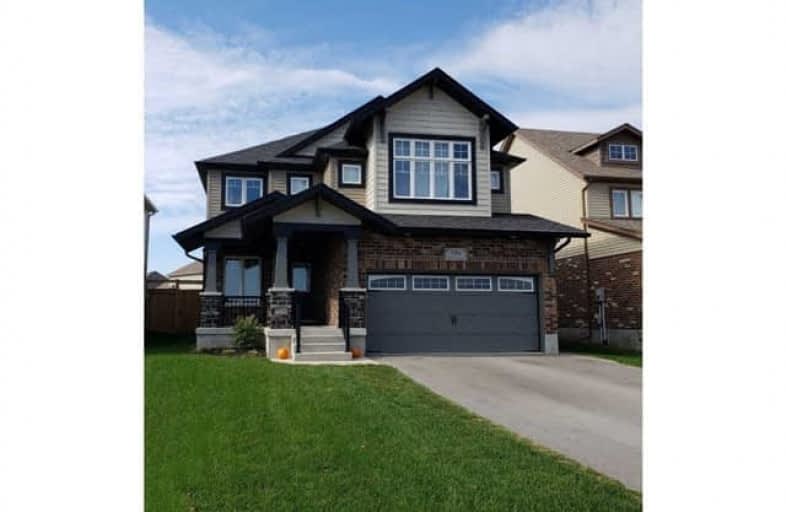
Paisley Central School
Elementary: Public
19.28 km
St Joseph's School
Elementary: Catholic
1.38 km
G C Huston Public School
Elementary: Public
5.64 km
Arran Tara Elementary School
Elementary: Public
19.36 km
Northport Elementary School
Elementary: Public
0.74 km
Port Elgin-Saugeen Central School
Elementary: Public
1.62 km
Peninsula Shores District School
Secondary: Public
37.69 km
Walkerton District Community School
Secondary: Public
41.73 km
Kincardine District Secondary School
Secondary: Public
35.57 km
Saugeen District Secondary School
Secondary: Public
1.95 km
Sacred Heart High School
Secondary: Catholic
40.92 km
Owen Sound District Secondary School
Secondary: Public
36.81 km


