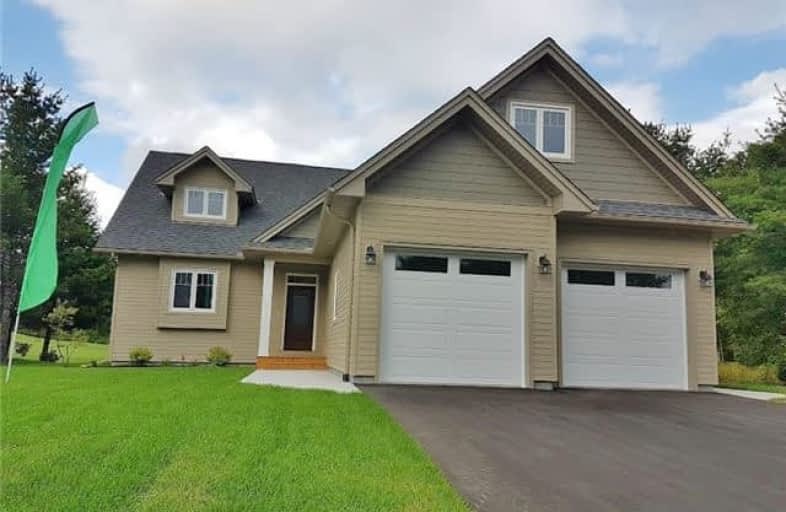
3D Walkthrough

Korah Intermediate School
Elementary: Public
3.29 km
Greenwood Public School
Elementary: Public
1.48 km
Isabel Fletcher Public School
Elementary: Public
2.30 km
Holy Family Catholic School
Elementary: Catholic
3.51 km
H M Robbins Public School
Elementary: Public
4.49 km
Our Lady of Lourdes Catholic School
Elementary: Catholic
3.35 km
École secondaire Notre-Dame-du-Sault
Secondary: Catholic
6.20 km
Holy Angels Learning Centre
Secondary: Catholic
6.37 km
Algoma Education Connection Secondary School
Secondary: Public
6.33 km
Korah Collegiate and Vocational School
Secondary: Public
3.26 km
Superior Heights Collegiate and Vocational School
Secondary: Public
9.44 km
St Mary's College
Secondary: Catholic
6.50 km

