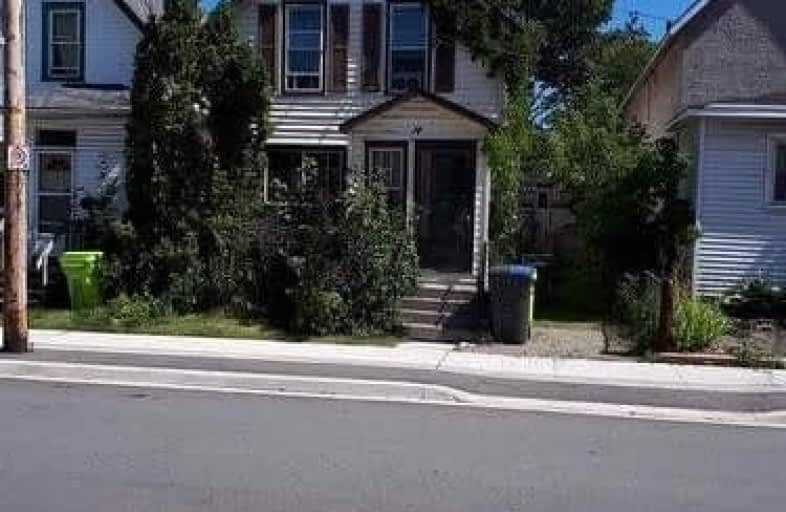
St. Basil Catholic School
Elementary: Catholic
0.94 km
Superior Heights Community Education
Elementary: Public
2.76 km
Northern Heights Public School
Elementary: Public
1.81 km
École Notre-Dame-du-Sault
Elementary: Catholic
2.01 km
Boreal French Immersion Public School
Elementary: Public
2.03 km
Francis H Clergue Public School
Elementary: Public
1.85 km
École secondaire Notre-Dame-du-Sault
Secondary: Catholic
0.97 km
Holy Angels Learning Centre
Secondary: Catholic
0.56 km
Algoma Education Connection Secondary School
Secondary: Public
2.96 km
Korah Collegiate and Vocational School
Secondary: Public
4.84 km
Superior Heights Collegiate and Vocational School
Secondary: Public
3.51 km
St Mary's College
Secondary: Catholic
0.42 km
