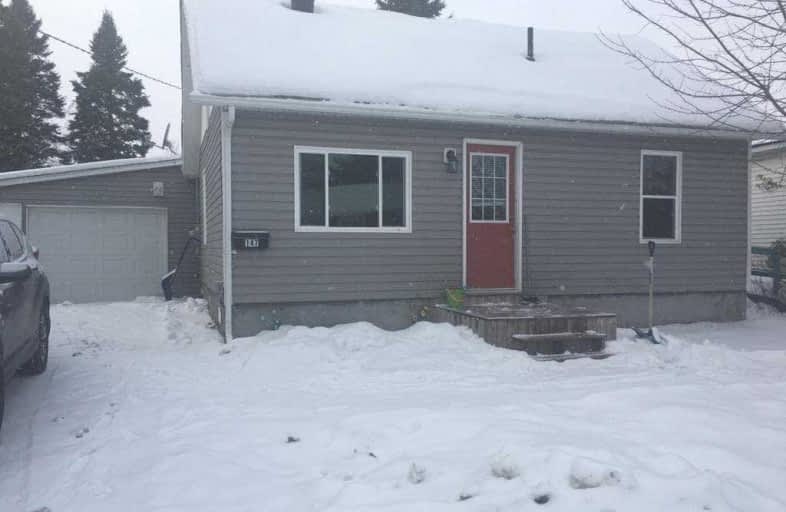
Korah Intermediate School
Elementary: Public
1.15 km
Isabel Fletcher Public School
Elementary: Public
1.87 km
Holy Family Catholic School
Elementary: Catholic
1.42 km
H M Robbins Public School
Elementary: Public
1.39 km
St Francis French Immersion Catholic School
Elementary: Catholic
2.00 km
Our Lady of Lourdes Catholic School
Elementary: Catholic
0.67 km
École secondaire Notre-Dame-du-Sault
Secondary: Catholic
3.44 km
Holy Angels Learning Centre
Secondary: Catholic
3.19 km
Algoma Education Connection Secondary School
Secondary: Public
4.89 km
Korah Collegiate and Vocational School
Secondary: Public
1.14 km
Superior Heights Collegiate and Vocational School
Secondary: Public
7.04 km
St Mary's College
Secondary: Catholic
3.35 km
