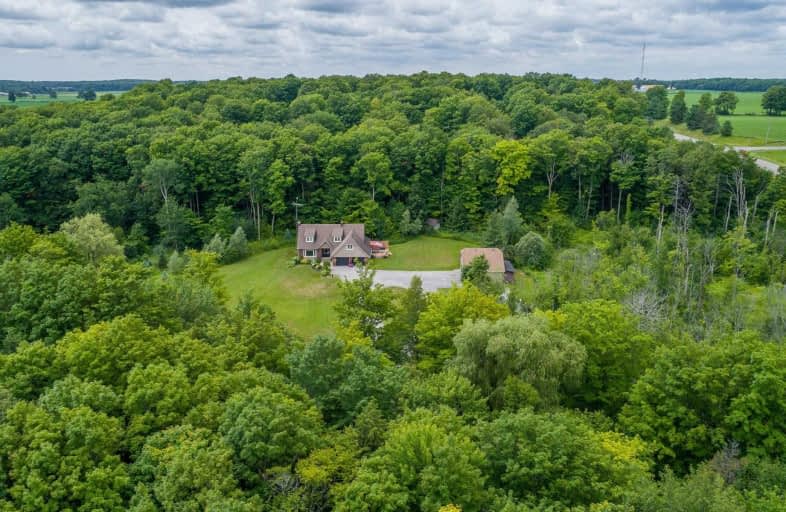
Good Shepherd Catholic School
Elementary: Catholic
9.47 km
Enniskillen Public School
Elementary: Public
8.90 km
Prince Albert Public School
Elementary: Public
7.92 km
Cartwright Central Public School
Elementary: Public
5.46 km
S A Cawker Public School
Elementary: Public
9.44 km
R H Cornish Public School
Elementary: Public
8.46 km
Brooklin High School
Secondary: Public
14.55 km
Monsignor Paul Dwyer Catholic High School
Secondary: Catholic
18.03 km
Eastdale Collegiate and Vocational Institute
Secondary: Public
17.80 km
Port Perry High School
Secondary: Public
8.47 km
O'Neill Collegiate and Vocational Institute
Secondary: Public
18.42 km
Maxwell Heights Secondary School
Secondary: Public
13.87 km


