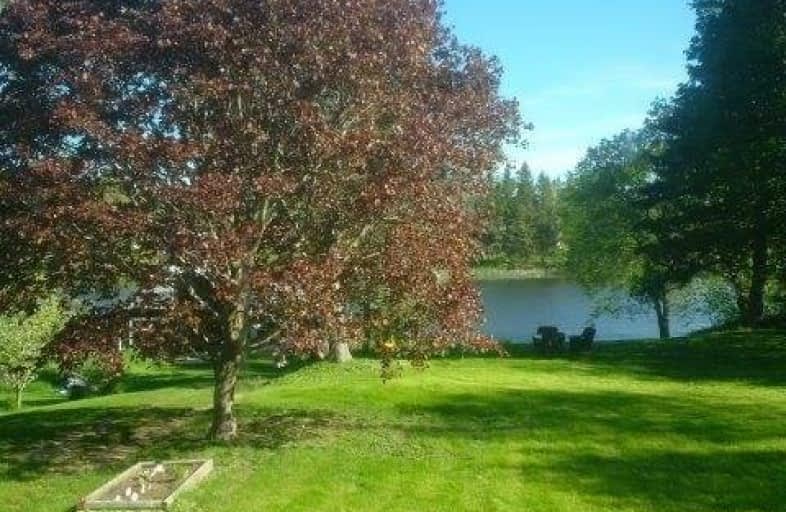
Sweet's Corners Public School
Elementary: Public
8.64 km
Rideau Intermediate School
Elementary: Public
15.20 km
South Crosby Public School
Elementary: Public
14.51 km
Joyceville Public School
Elementary: Public
15.44 km
Storrington Public School
Elementary: Public
13.17 km
St Joseph's Separate School
Elementary: Catholic
17.07 km
Athens District High School
Secondary: Public
27.96 km
Rideau District High School
Secondary: Public
15.30 km
Gananoque Secondary School
Secondary: Public
17.63 km
Frontenac Learning Centre
Secondary: Public
32.85 km
La Salle Secondary School
Secondary: Public
30.81 km
Regiopolis/Notre-Dame Catholic High School
Secondary: Catholic
33.36 km


