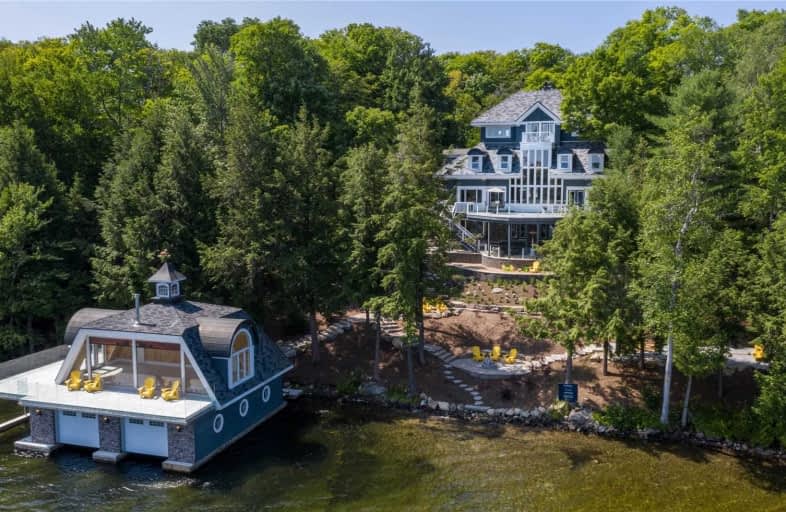
3D Walkthrough

Watt Public School
Elementary: Public
21.58 km
Mactier Public School
Elementary: Public
6.64 km
St Peter the Apostle School
Elementary: Catholic
26.35 km
Glen Orchard/Honey Harbour Public School
Elementary: Public
16.59 km
Humphrey Central Public School
Elementary: Public
11.11 km
Parry Sound Public School School
Elementary: Public
26.80 km
Georgian Bay District Secondary School
Secondary: Public
50.84 km
North Simcoe Campus
Secondary: Public
51.26 km
École secondaire Le Caron
Secondary: Public
49.47 km
Parry Sound High School
Secondary: Public
26.90 km
Bracebridge and Muskoka Lakes Secondary School
Secondary: Public
38.34 km
St Theresa's Separate School
Secondary: Catholic
50.71 km

