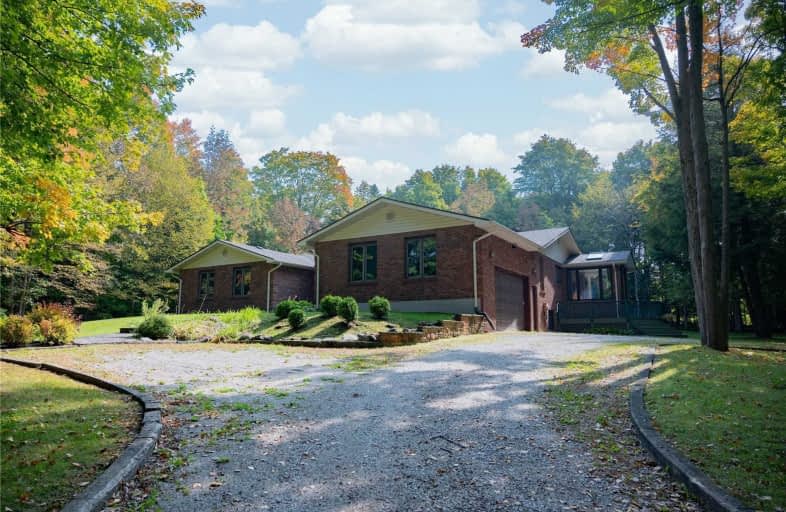Sold on Oct 11, 2020
Note: Property is not currently for sale or for rent.

-
Type: Detached
-
Style: Bungalow
-
Size: 3500 sqft
-
Lot Size: 353.81 x 363.16 Acres
-
Age: 31-50 years
-
Taxes: $4,731 per year
-
Days on Site: 13 Days
-
Added: Sep 28, 2020 (1 week on market)
-
Updated:
-
Last Checked: 2 hours ago
-
MLS®#: S4931514
-
Listed By: Re/max orillia realty (1996) ltd., brokerage
Welcome To Birchcliffe Estates Located Within Minutes To Orillia + All Major Amenities. Enjoy Rural Living,Well Maintained Brick Bungalow On 3 Ac Lot With Mature Trees. In Ground Salt Water Pool , Plenty Of Outdoor Space For All The Recreational Accessories! Over 4600 Sq. Ft Of Living Space, 3 + 2 Bed, 3 +1 Bath Home Is Perfect For A Growing Family. Features Large Foyer, Separate Living Room W/ Gas Fireplace, Separate Dining Room, Large Kitchen W/ Eat
Extras
Sunroom Area Complete W/ Copious Amounts Of Natural Light, Hardwood Throughout Main Level, Mudroom/Laundry/Lower Level Offers Area For Self-Contained Extended Family,Office Area, Great + Games Room. Firepit, Cedar Closest, Ss Appliances Inc
Property Details
Facts for 1043 Birchcliffe Crescent, Severn
Status
Days on Market: 13
Last Status: Sold
Sold Date: Oct 11, 2020
Closed Date: Dec 10, 2020
Expiry Date: Dec 31, 2020
Sold Price: $950,000
Unavailable Date: Oct 11, 2020
Input Date: Sep 28, 2020
Property
Status: Sale
Property Type: Detached
Style: Bungalow
Size (sq ft): 3500
Age: 31-50
Area: Severn
Community: Rural Severn
Inside
Bedrooms: 5
Bathrooms: 4
Kitchens: 1
Rooms: 12
Den/Family Room: Yes
Air Conditioning: Central Air
Fireplace: Yes
Laundry Level: Main
Central Vacuum: Y
Washrooms: 4
Building
Basement: Finished
Basement 2: Full
Heat Type: Forced Air
Heat Source: Propane
Exterior: Brick
Water Supply: Well
Special Designation: Unknown
Parking
Driveway: Circular
Garage Spaces: 2
Garage Type: Attached
Covered Parking Spaces: 6
Total Parking Spaces: 8
Fees
Tax Year: 2020
Tax Legal Description: Lot 25, Plan M-98 Severn Township
Taxes: $4,731
Highlights
Feature: School Bus R
Feature: Wooded/Treed
Land
Cross Street: Burnside/Birchcliffe
Municipality District: Severn
Fronting On: South
Pool: Inground
Sewer: Septic
Lot Depth: 363.16 Acres
Lot Frontage: 353.81 Acres
Acres: 2-4.99
Additional Media
- Virtual Tour: https://drive.google.com/file/d/1id3OxxM9Einz4u7SJtYRXNp7nTiXpKn5/view?usp=sharing
Rooms
Room details for 1043 Birchcliffe Crescent, Severn
| Type | Dimensions | Description |
|---|---|---|
| Breakfast Main | 10.40 x 10.00 | |
| Kitchen Main | 10.00 x 25.90 | |
| Dining Main | 18.00 x 11.10 | |
| Living Main | 18.00 x 15.60 | |
| Master Main | 15.00 x 17.60 | |
| 2nd Br Main | 13.00 x 11.00 | |
| 3rd Br Main | 13.00 x 11.00 | |
| 4th Br Lower | 12.60 x 12.00 | |
| 5th Br Lower | 20.40 x 12.00 | |
| Office Lower | 12.00 x 10.40 | |
| Great Rm Lower | 15.00 x 20.00 | |
| Games Lower | 25.00 x 22.60 |
| XXXXXXXX | XXX XX, XXXX |
XXXX XXX XXXX |
$XXX,XXX |
| XXX XX, XXXX |
XXXXXX XXX XXXX |
$XXX,XXX |
| XXXXXXXX XXXX | XXX XX, XXXX | $950,000 XXX XXXX |
| XXXXXXXX XXXXXX | XXX XX, XXXX | $995,000 XXX XXXX |

ÉÉC Samuel-de-Champlain
Elementary: CatholicCouchiching Heights Public School
Elementary: PublicMonsignor Lee Separate School
Elementary: CatholicMarchmont Public School
Elementary: PublicOrchard Park Elementary School
Elementary: PublicNotre Dame Catholic School
Elementary: CatholicOrillia Campus
Secondary: PublicGravenhurst High School
Secondary: PublicPatrick Fogarty Secondary School
Secondary: CatholicTwin Lakes Secondary School
Secondary: PublicOrillia Secondary School
Secondary: PublicEastview Secondary School
Secondary: Public

