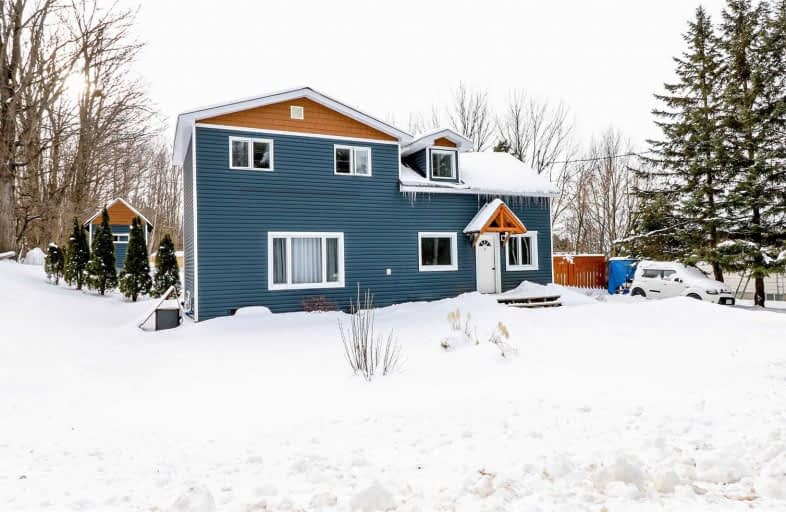
ÉÉC Samuel-de-Champlain
Elementary: Catholic
3.66 km
Couchiching Heights Public School
Elementary: Public
2.91 km
Monsignor Lee Separate School
Elementary: Catholic
3.93 km
Orchard Park Elementary School
Elementary: Public
3.34 km
Lions Oval Public School
Elementary: Public
4.32 km
Notre Dame Catholic School
Elementary: Catholic
4.17 km
Orillia Campus
Secondary: Public
4.99 km
Gravenhurst High School
Secondary: Public
30.54 km
Patrick Fogarty Secondary School
Secondary: Catholic
2.68 km
Twin Lakes Secondary School
Secondary: Public
6.08 km
Orillia Secondary School
Secondary: Public
4.05 km
Eastview Secondary School
Secondary: Public
31.69 km


