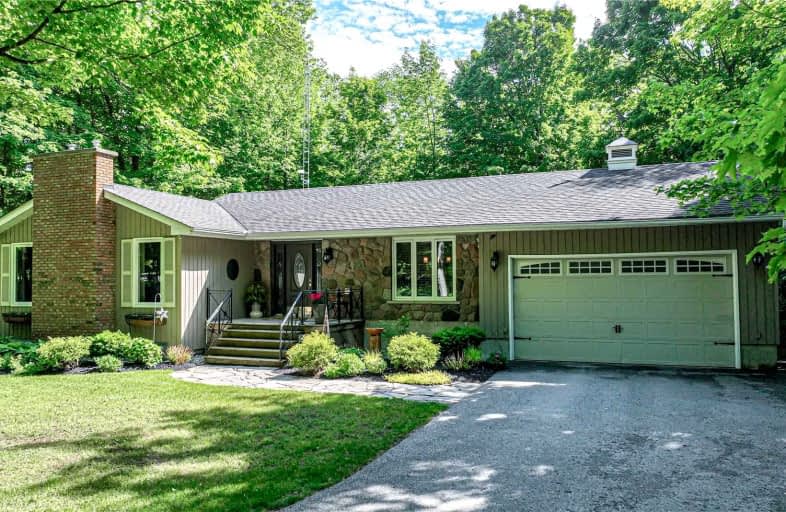
ÉÉC Samuel-de-Champlain
Elementary: Catholic
4.99 km
Couchiching Heights Public School
Elementary: Public
4.54 km
Monsignor Lee Separate School
Elementary: Catholic
5.46 km
Marchmont Public School
Elementary: Public
4.16 km
Orchard Park Elementary School
Elementary: Public
4.80 km
Notre Dame Catholic School
Elementary: Catholic
4.85 km
Orillia Campus
Secondary: Public
6.47 km
Gravenhurst High School
Secondary: Public
30.03 km
Patrick Fogarty Secondary School
Secondary: Catholic
4.21 km
Twin Lakes Secondary School
Secondary: Public
7.29 km
Orillia Secondary School
Secondary: Public
5.38 km
Eastview Secondary School
Secondary: Public
31.68 km
$
$1,375,000
- 3 bath
- 3 bed
- 2000 sqft
1336 Hawk Ridge Crescent, Severn, Ontario • L3V 0Y6 • Rural Severn




