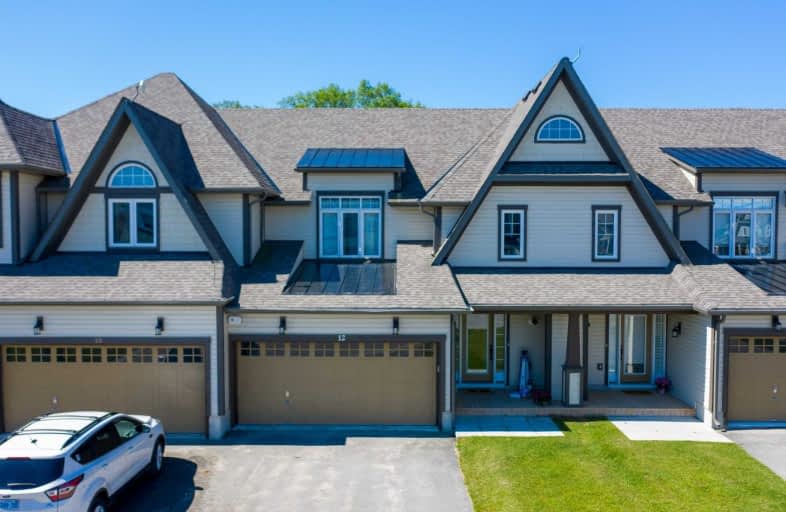
ÉÉC Samuel-de-Champlain
Elementary: Catholic
6.90 km
Couchiching Heights Public School
Elementary: Public
5.18 km
Severn Shores Public School
Elementary: Public
3.59 km
Monsignor Lee Separate School
Elementary: Catholic
6.27 km
Orchard Park Elementary School
Elementary: Public
6.27 km
Lions Oval Public School
Elementary: Public
6.84 km
Orillia Campus
Secondary: Public
7.24 km
Gravenhurst High School
Secondary: Public
27.45 km
Sutton District High School
Secondary: Public
41.01 km
Patrick Fogarty Secondary School
Secondary: Catholic
5.67 km
Twin Lakes Secondary School
Secondary: Public
9.07 km
Orillia Secondary School
Secondary: Public
7.14 km


