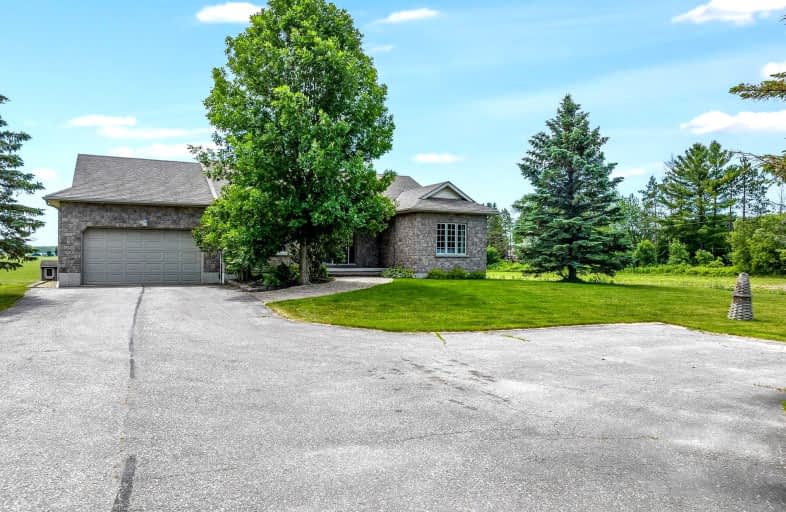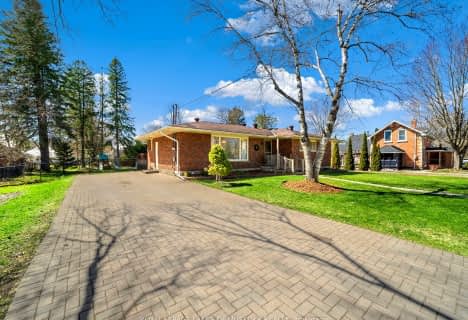
Video Tour
Car-Dependent
- Almost all errands require a car.
0
/100
Somewhat Bikeable
- Most errands require a car.
35
/100

Warminster Elementary School
Elementary: Public
11.76 km
St Antoine Daniel Catholic School
Elementary: Catholic
11.01 km
Coldwater Public School
Elementary: Public
2.24 km
Marchmont Public School
Elementary: Public
15.01 km
Notre Dame Catholic School
Elementary: Catholic
18.22 km
Tay Shores Public School
Elementary: Public
11.83 km
North Simcoe Campus
Secondary: Public
19.64 km
Orillia Campus
Secondary: Public
21.07 km
Patrick Fogarty Secondary School
Secondary: Catholic
18.99 km
Twin Lakes Secondary School
Secondary: Public
21.26 km
St Theresa's Separate School
Secondary: Catholic
19.51 km
Orillia Secondary School
Secondary: Public
19.81 km
-
Talbot Park
Tay ON L0K 1R0 14.95km -
Couchiching Conservancy
1485 Division Rd W, Orillia ON L3V 6H2 15.6km -
Patterson Park
203 Patterson Blvd, Port McNicoll ON L0K 1R0 15.63km
-
TD Bank Financial Group
7 Coldwater Rd, Coldwater ON L0K 1E0 2.64km -
TD Canada Trust ATM
7 Coldwater Rd, Coldwater ON L0K 1E0 2.63km -
TD Canada Trust Branch and ATM
7 Coldwater Rd, Coldwater ON L0K 1E0 2.63km








