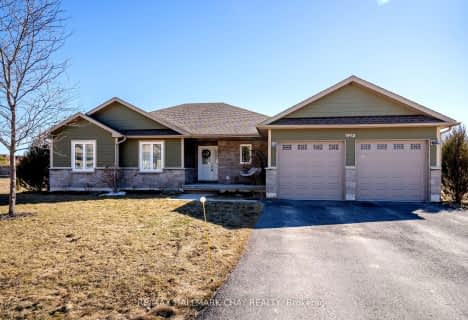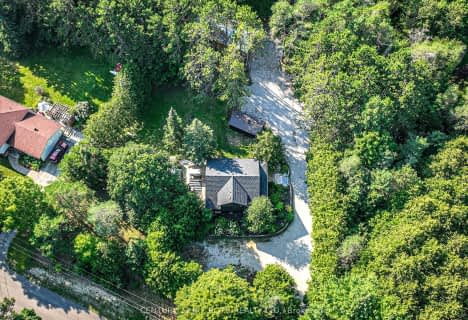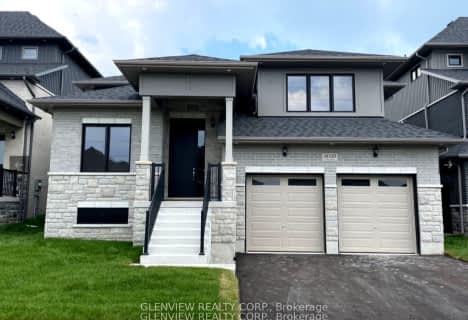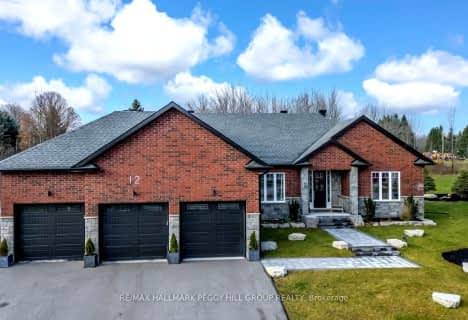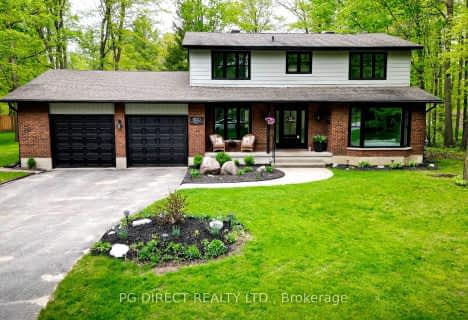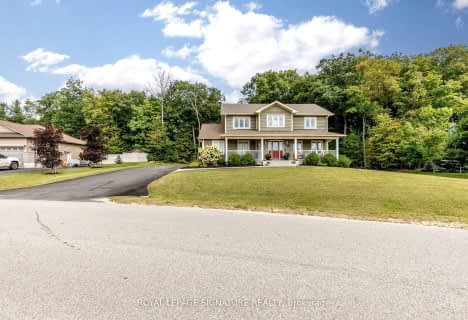
ÉÉC Samuel-de-Champlain
Elementary: Catholic
5.11 km
Warminster Elementary School
Elementary: Public
4.05 km
Marchmont Public School
Elementary: Public
0.53 km
Orchard Park Elementary School
Elementary: Public
5.49 km
Harriett Todd Public School
Elementary: Public
5.95 km
Notre Dame Catholic School
Elementary: Catholic
3.15 km
Orillia Campus
Secondary: Public
6.62 km
St Joseph's Separate School
Secondary: Catholic
27.33 km
Patrick Fogarty Secondary School
Secondary: Catholic
5.47 km
Twin Lakes Secondary School
Secondary: Public
6.11 km
Orillia Secondary School
Secondary: Public
5.34 km
Eastview Secondary School
Secondary: Public
27.13 km
$
$1,199,900
- 3 bath
- 5 bed
- 2500 sqft
1850 Confederation Drive, Severn, Ontario • L3V 7J8 • Rural Severn


