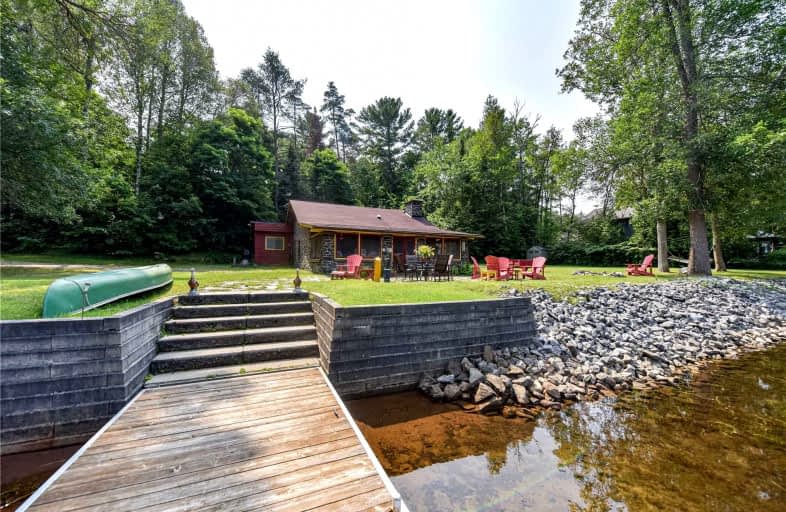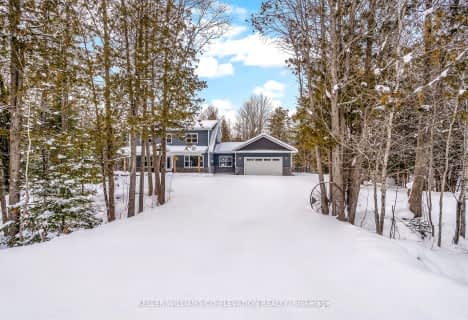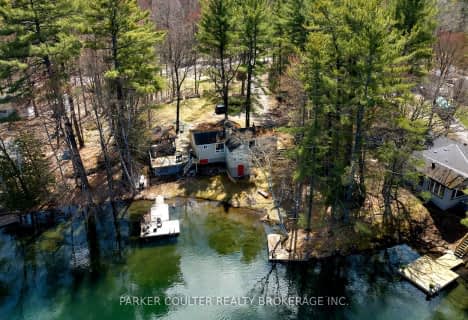
K P Manson Public School
Elementary: Public
1.01 km
Rama Central Public School
Elementary: Public
7.06 km
Gravenhurst Public School
Elementary: Public
16.40 km
Muskoka Beechgrove Public School
Elementary: Public
18.22 km
Couchiching Heights Public School
Elementary: Public
17.00 km
Severn Shores Public School
Elementary: Public
8.36 km
Orillia Campus
Secondary: Public
19.08 km
Gravenhurst High School
Secondary: Public
16.28 km
Patrick Fogarty Secondary School
Secondary: Catholic
17.44 km
Twin Lakes Secondary School
Secondary: Public
20.92 km
Trillium Lakelands' AETC's
Secondary: Public
30.03 km
Orillia Secondary School
Secondary: Public
18.96 km
$
$1,129,000
- 3 bath
- 3 bed
- 2000 sqft
1032 Base Line Road, Gravenhurst, Ontario • P0E 1N0 • Gravenhurst











