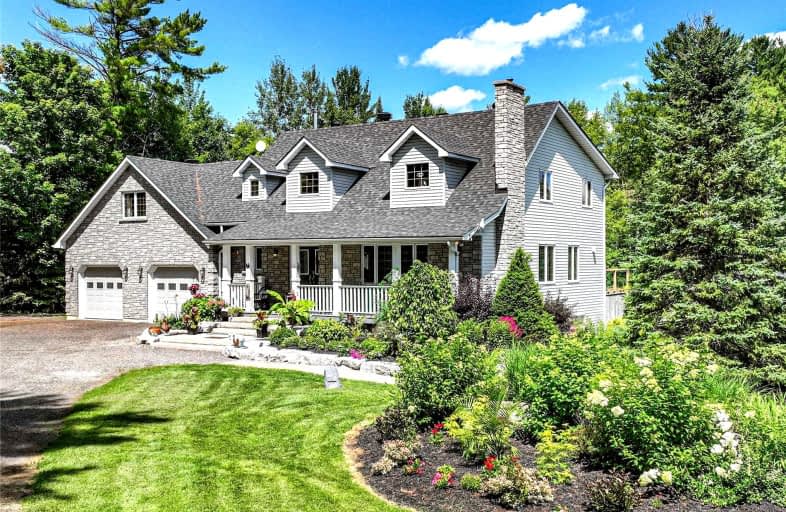
ÉÉC Samuel-de-Champlain
Elementary: Catholic
5.90 km
Warminster Elementary School
Elementary: Public
4.24 km
Couchiching Heights Public School
Elementary: Public
6.05 km
Marchmont Public School
Elementary: Public
2.66 km
Orchard Park Elementary School
Elementary: Public
5.94 km
Notre Dame Catholic School
Elementary: Catholic
4.88 km
Orillia Campus
Secondary: Public
7.52 km
Gravenhurst High School
Secondary: Public
31.17 km
Patrick Fogarty Secondary School
Secondary: Catholic
5.54 km
Twin Lakes Secondary School
Secondary: Public
7.82 km
Orillia Secondary School
Secondary: Public
6.26 km
Eastview Secondary School
Secondary: Public
30.17 km


