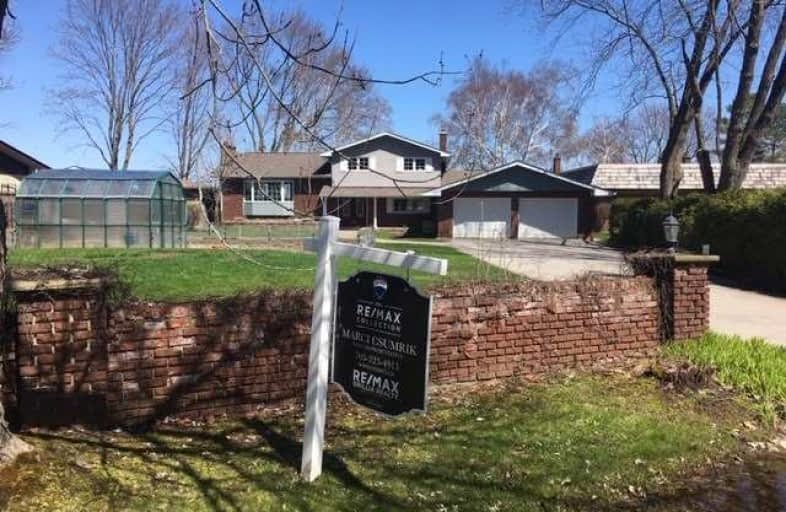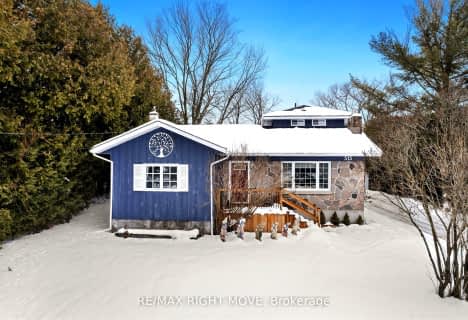
ÉÉC Samuel-de-Champlain
Elementary: Catholic
3.99 km
St Bernard's Separate School
Elementary: Catholic
5.29 km
Couchiching Heights Public School
Elementary: Public
2.27 km
Monsignor Lee Separate School
Elementary: Catholic
3.41 km
Orchard Park Elementary School
Elementary: Public
3.37 km
Lions Oval Public School
Elementary: Public
3.98 km
Orillia Campus
Secondary: Public
4.45 km
Gravenhurst High School
Secondary: Public
30.13 km
Patrick Fogarty Secondary School
Secondary: Catholic
2.77 km
Twin Lakes Secondary School
Secondary: Public
6.21 km
Orillia Secondary School
Secondary: Public
4.24 km
Eastview Secondary School
Secondary: Public
33.29 km




