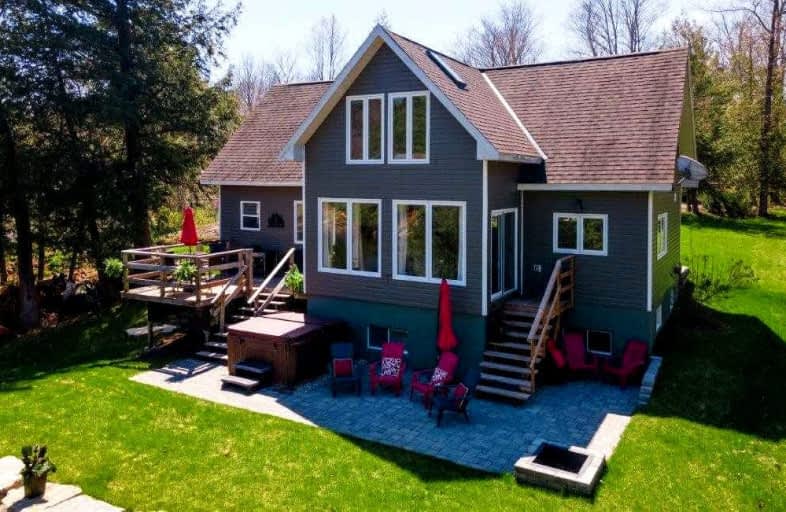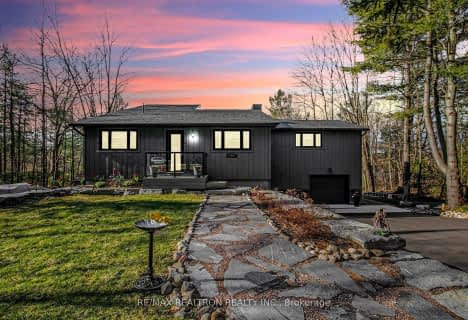
Video Tour

K P Manson Public School
Elementary: Public
4.40 km
Rama Central Public School
Elementary: Public
6.28 km
Uptergrove Public School
Elementary: Public
20.43 km
Gravenhurst Public School
Elementary: Public
16.35 km
Muskoka Beechgrove Public School
Elementary: Public
17.93 km
Severn Shores Public School
Elementary: Public
11.65 km
Orillia Campus
Secondary: Public
21.80 km
Gravenhurst High School
Secondary: Public
16.21 km
Patrick Fogarty Secondary School
Secondary: Catholic
20.46 km
Twin Lakes Secondary School
Secondary: Public
23.72 km
Trillium Lakelands' AETC's
Secondary: Public
28.76 km
Orillia Secondary School
Secondary: Public
21.90 km
$
$1,199,000
- 2 bath
- 4 bed
- 1500 sqft
5364 Claresbridge Lane, Severn, Ontario • L0K 2B0 • Rural Severn





