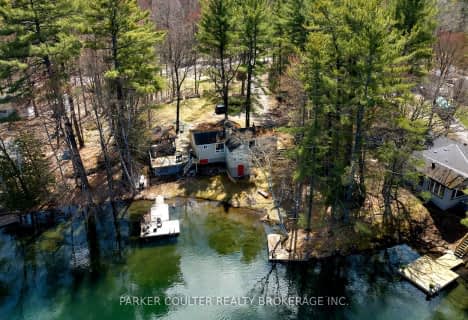
K P Manson Public School
Elementary: Public
4.54 km
Rama Central Public School
Elementary: Public
3.42 km
St Bernard's Separate School
Elementary: Catholic
18.17 km
Uptergrove Public School
Elementary: Public
17.08 km
Couchiching Heights Public School
Elementary: Public
16.52 km
Severn Shores Public School
Elementary: Public
8.49 km
Orillia Campus
Secondary: Public
18.34 km
Gravenhurst High School
Secondary: Public
19.00 km
Patrick Fogarty Secondary School
Secondary: Catholic
17.07 km
Twin Lakes Secondary School
Secondary: Public
20.26 km
Trillium Lakelands' AETC's
Secondary: Public
32.05 km
Orillia Secondary School
Secondary: Public
18.48 km








