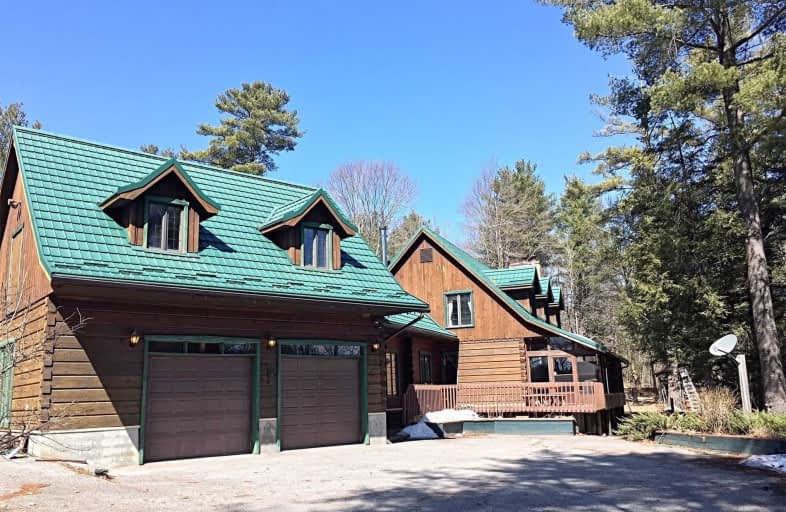
K P Manson Public School
Elementary: Public
9.40 km
Rama Central Public School
Elementary: Public
7.93 km
Uptergrove Public School
Elementary: Public
21.60 km
Gravenhurst Public School
Elementary: Public
18.53 km
Muskoka Beechgrove Public School
Elementary: Public
19.77 km
Severn Shores Public School
Elementary: Public
15.59 km
Orillia Campus
Secondary: Public
24.80 km
St Dominic Catholic Secondary School
Secondary: Catholic
29.47 km
Gravenhurst High School
Secondary: Public
18.38 km
Patrick Fogarty Secondary School
Secondary: Catholic
23.80 km
Trillium Lakelands' AETC's
Secondary: Public
29.06 km
Orillia Secondary School
Secondary: Public
25.11 km


