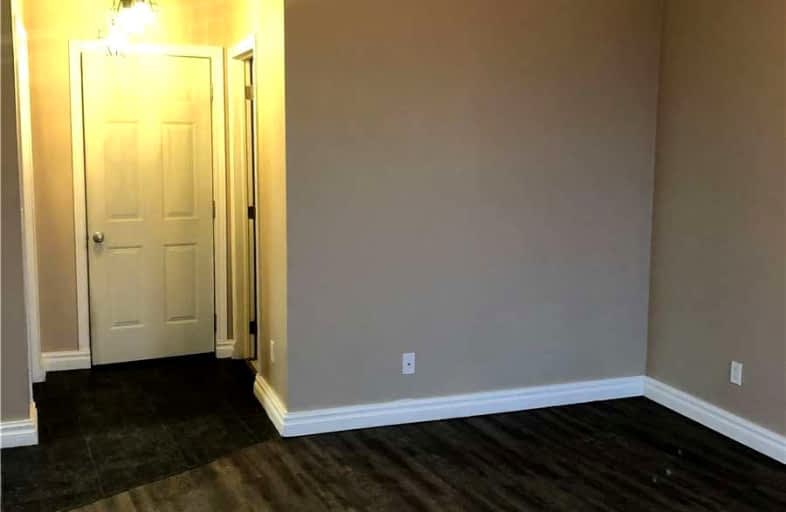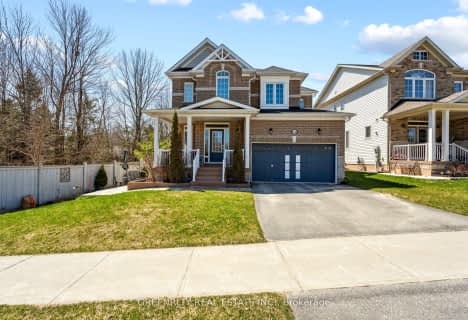
Laurelwoods Elementary School
Elementary: Public
14.30 km
Primrose Elementary School
Elementary: Public
5.48 km
Hyland Heights Elementary School
Elementary: Public
0.58 km
Mono-Amaranth Public School
Elementary: Public
16.77 km
Centennial Hylands Elementary School
Elementary: Public
0.47 km
Glenbrook Elementary School
Elementary: Public
0.98 km
Alliston Campus
Secondary: Public
27.85 km
Dufferin Centre for Continuing Education
Secondary: Public
19.01 km
Erin District High School
Secondary: Public
35.07 km
Centre Dufferin District High School
Secondary: Public
0.50 km
Westside Secondary School
Secondary: Public
20.21 km
Orangeville District Secondary School
Secondary: Public
19.08 km



