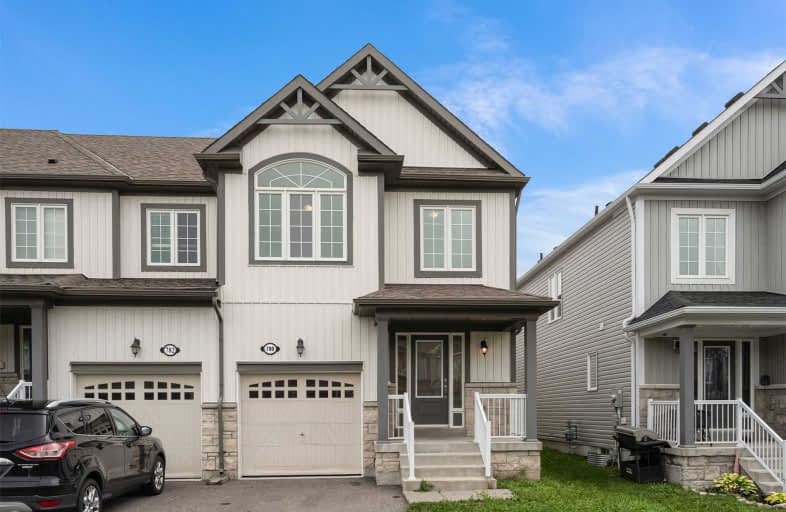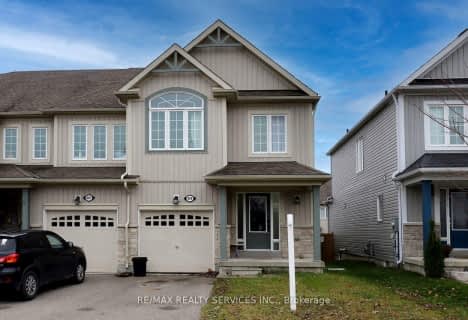
Laurelwoods Elementary School
Elementary: Public
15.75 km
Primrose Elementary School
Elementary: Public
5.78 km
Hyland Heights Elementary School
Elementary: Public
1.15 km
Mono-Amaranth Public School
Elementary: Public
18.42 km
Centennial Hylands Elementary School
Elementary: Public
1.93 km
Glenbrook Elementary School
Elementary: Public
1.02 km
Alliston Campus
Secondary: Public
28.10 km
Dufferin Centre for Continuing Education
Secondary: Public
20.67 km
Erin District High School
Secondary: Public
36.72 km
Centre Dufferin District High School
Secondary: Public
1.17 km
Westside Secondary School
Secondary: Public
21.86 km
Orangeville District Secondary School
Secondary: Public
20.74 km




