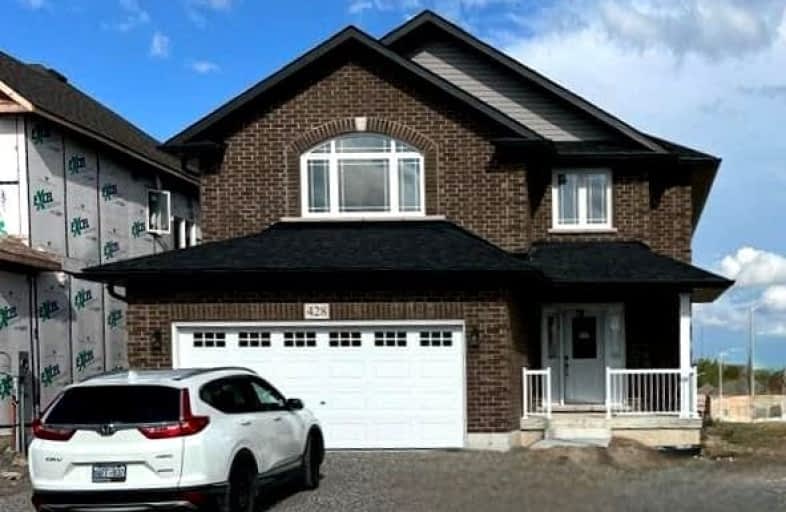
Highland Heights Public School
Elementary: Public
1.55 km
R F Downey Public School
Elementary: Public
2.61 km
St. Teresa Catholic Elementary School
Elementary: Catholic
1.44 km
Queen Mary Public School
Elementary: Public
1.97 km
Westmount Public School
Elementary: Public
1.47 km
St. Catherine Catholic Elementary School
Elementary: Catholic
2.51 km
ÉSC Monseigneur-Jamot
Secondary: Catholic
2.91 km
Peterborough Collegiate and Vocational School
Secondary: Public
2.86 km
Holy Cross Catholic Secondary School
Secondary: Catholic
4.23 km
Crestwood Secondary School
Secondary: Public
3.98 km
Adam Scott Collegiate and Vocational Institute
Secondary: Public
3.00 km
St. Peter Catholic Secondary School
Secondary: Catholic
1.39 km




