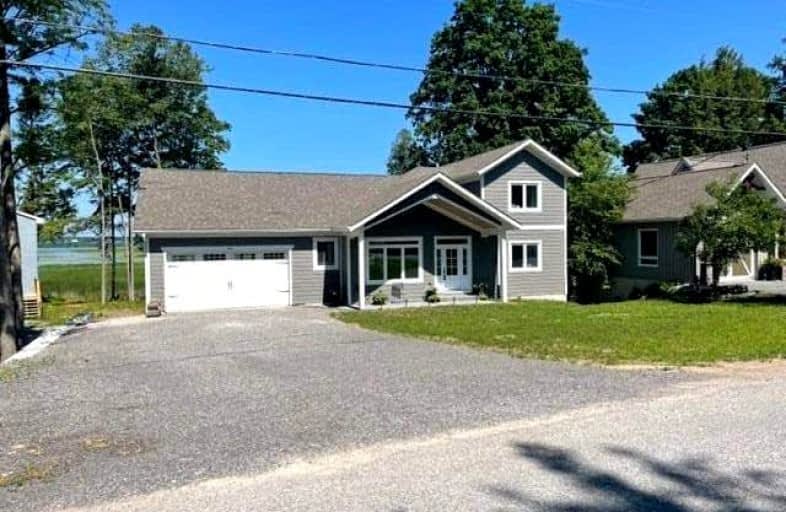
St. Luke Catholic Elementary School
Elementary: Catholic
7.45 km
Scott Young Public School
Elementary: Public
13.49 km
Lady Eaton Elementary School
Elementary: Public
13.31 km
St. Martin Catholic Elementary School
Elementary: Catholic
4.55 km
Bobcaygeon Public School
Elementary: Public
16.39 km
Chemong Public School
Elementary: Public
8.71 km
ÉSC Monseigneur-Jamot
Secondary: Catholic
15.77 km
Peterborough Collegiate and Vocational School
Secondary: Public
16.82 km
Holy Cross Catholic Secondary School
Secondary: Catholic
17.41 km
Crestwood Secondary School
Secondary: Public
15.59 km
Adam Scott Collegiate and Vocational Institute
Secondary: Public
15.66 km
St. Peter Catholic Secondary School
Secondary: Catholic
15.58 km
$
$1,400,000
- 1 bath
- 3 bed
- 1500 sqft
1916 Pigeon Lake Road, Kawartha Lakes, Ontario • K9V 4R5 • Rural Emily



