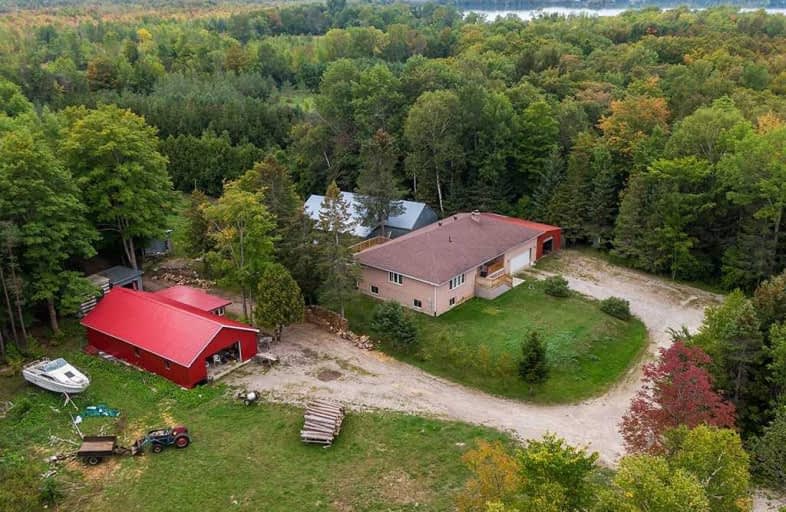
Amabel-Sauble Community School
Elementary: Public
19.03 km
Bruce Peninsula District School
Elementary: Public
20.82 km
Hepworth Central Public School
Elementary: Public
19.69 km
Keppel-Sarawak Elementary School
Elementary: Public
29.46 km
Peninsula Shores District School
Elementary: Public
7.56 km
St Basil's Separate School
Elementary: Catholic
31.57 km
École secondaire catholique École secondaire Saint-Dominique-Savio
Secondary: Catholic
33.04 km
Bruce Peninsula District School
Secondary: Public
20.82 km
Peninsula Shores District School
Secondary: Public
7.60 km
Saugeen District Secondary School
Secondary: Public
45.23 km
St Mary's High School
Secondary: Catholic
31.75 km
Owen Sound District Secondary School
Secondary: Public
31.57 km


