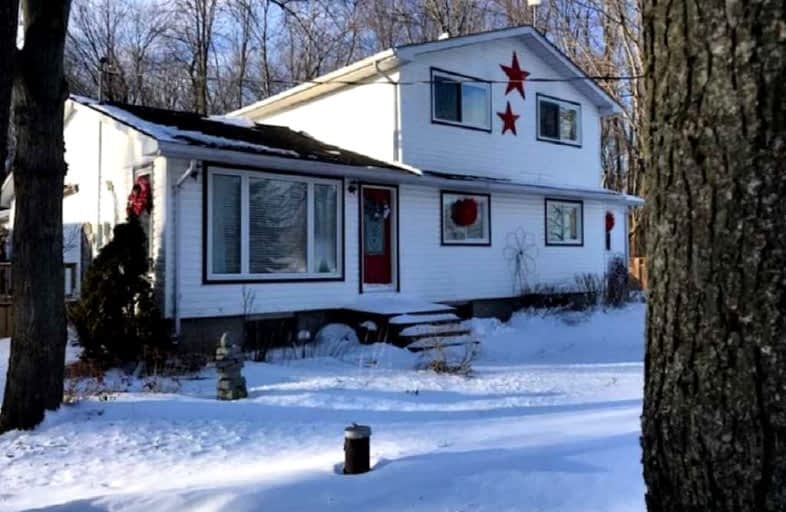
South Edwardsburg Public School
Elementary: Public
16.78 km
Centennial 67 Public School
Elementary: Public
13.47 km
Seaway Intermediate School
Elementary: Public
7.25 km
Nationview Public School
Elementary: Public
11.85 km
St Mary-St Cecilia Catholic
Elementary: Catholic
15.86 km
Iroquois Public School
Elementary: Public
7.49 km
École secondaire catholique Sainte-Marguerite-Bourgeoys, Kemptville
Secondary: Catholic
23.64 km
Seaway District High School
Secondary: Public
7.22 km
North Dundas District High School
Secondary: Public
23.91 km
South Grenville District High School
Secondary: Public
21.57 km
St Michael High School
Secondary: Catholic
25.44 km
North Grenville District High School
Secondary: Public
24.24 km


