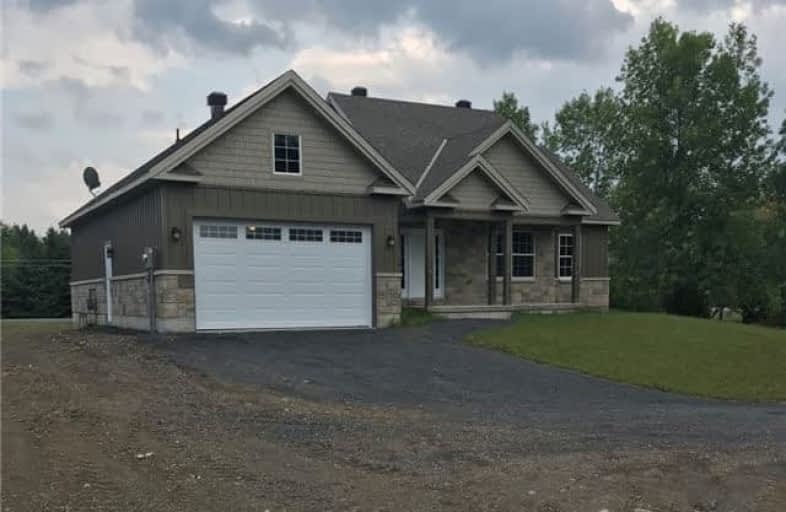
Our Lady of Good Counsel Separate School
Elementary: Catholic
4.96 km
St Andrew's Separate School
Elementary: Catholic
13.62 km
Roxmore Public School
Elementary: Public
17.47 km
Rothwell-Osnabruck Elementary School
Elementary: Public
5.26 km
École élémentaire catholique Sainte-Lucie
Elementary: Catholic
13.88 km
Longue Sault Public School
Elementary: Public
3.49 km
St Matthew Catholic Secondary School
Secondary: Catholic
16.32 km
École secondaire publique L'Héritage
Secondary: Public
18.14 km
Tagwi Secondary School
Secondary: Public
18.24 km
École secondaire catholique La Citadelle
Secondary: Catholic
17.13 km
Cornwall Collegiate and Vocational School
Secondary: Public
15.96 km
St Joseph's Secondary School
Secondary: Catholic
14.35 km


