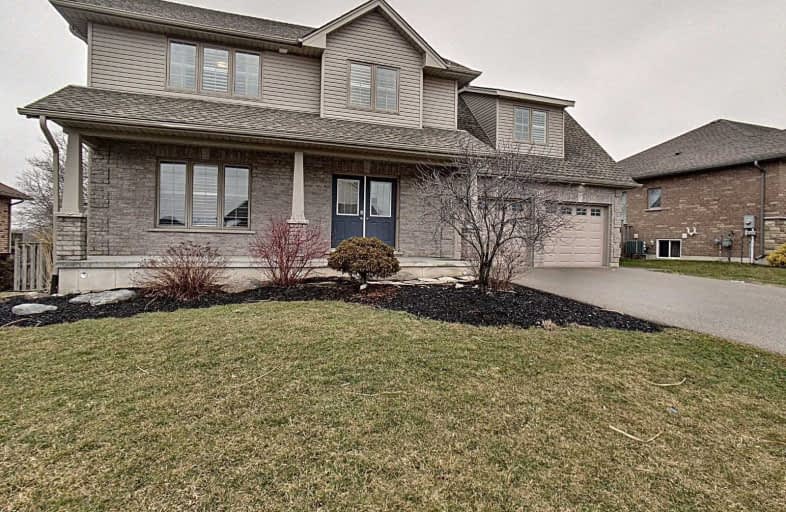
Monsignor J H O'Neil School
Elementary: Catholic
10.33 km
St Joseph's School
Elementary: Catholic
11.06 km
St Jude's School
Elementary: Catholic
9.84 km
South Ridge Public School
Elementary: Public
8.81 km
Harrisfield Public School
Elementary: Public
10.26 km
Westfield Public School
Elementary: Public
11.64 km
St Don Bosco Catholic Secondary School
Secondary: Catholic
19.46 km
Woodstock Collegiate Institute
Secondary: Public
19.63 km
St Mary's High School
Secondary: Catholic
17.81 km
College Avenue Secondary School
Secondary: Public
19.01 km
Ingersoll District Collegiate Institute
Secondary: Public
12.34 km
Glendale High School
Secondary: Public
10.96 km


