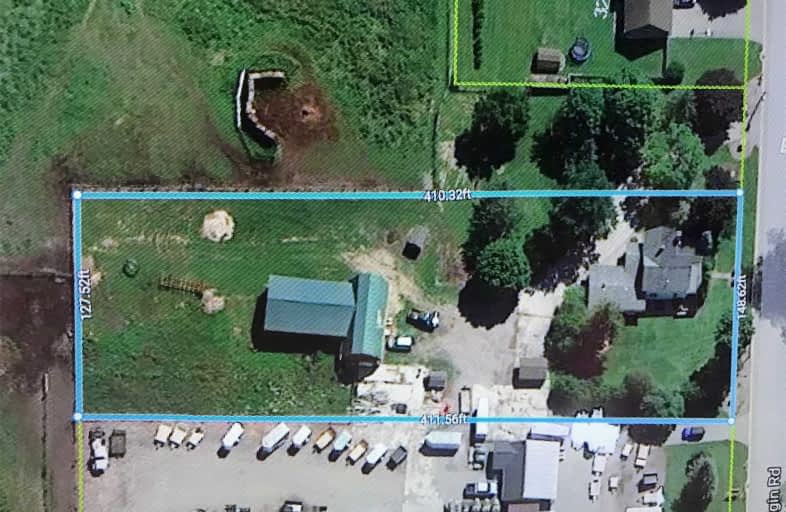
Monsignor J H O'Neil School
Elementary: Catholic
10.47 km
St Jude's School
Elementary: Catholic
9.72 km
South Ridge Public School
Elementary: Public
8.95 km
Royal Roads Public School
Elementary: Public
11.03 km
Harrisfield Public School
Elementary: Public
10.14 km
Westfield Public School
Elementary: Public
11.79 km
St Don Bosco Catholic Secondary School
Secondary: Catholic
19.31 km
Woodstock Collegiate Institute
Secondary: Public
19.48 km
St Mary's High School
Secondary: Catholic
17.67 km
College Avenue Secondary School
Secondary: Public
18.87 km
Ingersoll District Collegiate Institute
Secondary: Public
12.22 km
Glendale High School
Secondary: Public
11.10 km



