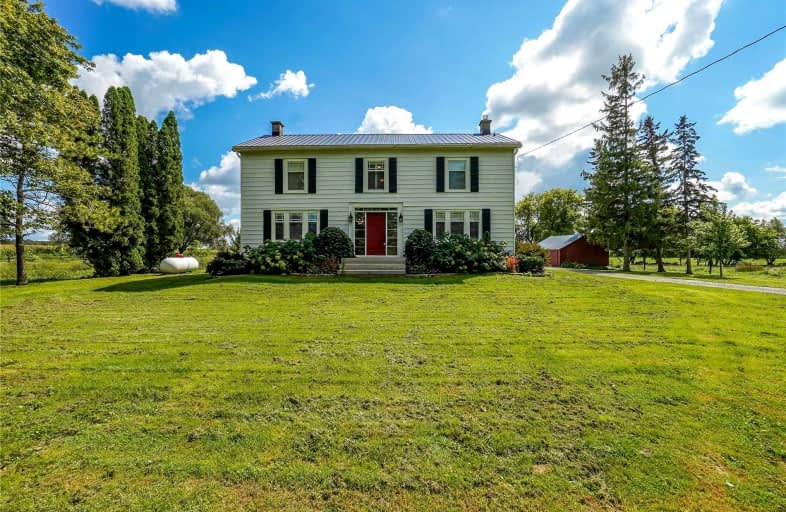
Video Tour

St Jude's School
Elementary: Catholic
5.70 km
Southside Public School
Elementary: Public
7.60 km
St Patrick's
Elementary: Catholic
7.47 km
Royal Roads Public School
Elementary: Public
5.13 km
Harrisfield Public School
Elementary: Public
5.60 km
Laurie Hawkins Public School
Elementary: Public
6.38 km
St Don Bosco Catholic Secondary School
Secondary: Catholic
8.92 km
Woodstock Collegiate Institute
Secondary: Public
8.66 km
St Mary's High School
Secondary: Catholic
7.73 km
Huron Park Secondary School
Secondary: Public
10.37 km
College Avenue Secondary School
Secondary: Public
8.79 km
Ingersoll District Collegiate Institute
Secondary: Public
5.82 km

