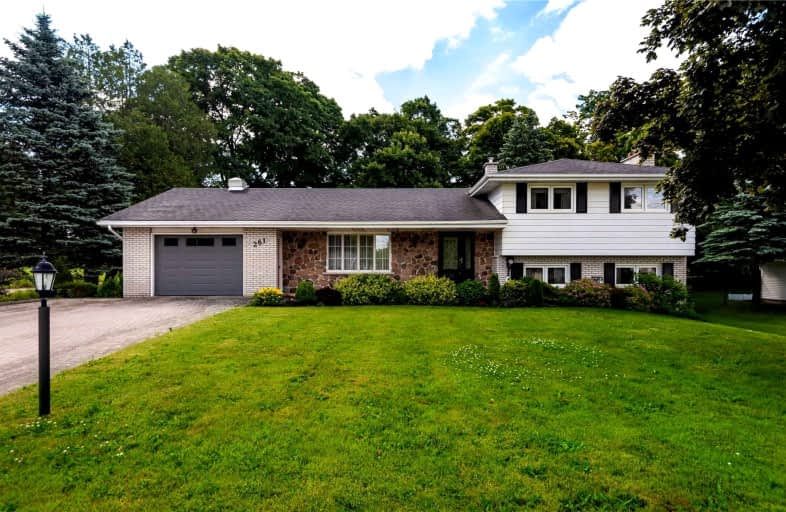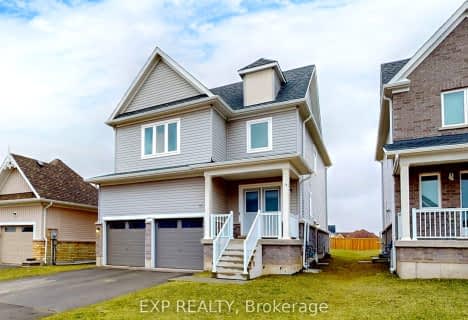
Highpoint Community Elementary School
Elementary: Public
1.02 km
Dundalk & Proton Community School
Elementary: Public
0.63 km
Osprey Central School
Elementary: Public
16.16 km
Hyland Heights Elementary School
Elementary: Public
17.43 km
Glenbrook Elementary School
Elementary: Public
17.62 km
Macphail Memorial Elementary School
Elementary: Public
15.99 km
Collingwood Campus
Secondary: Public
39.34 km
Jean Vanier Catholic High School
Secondary: Catholic
38.35 km
Grey Highlands Secondary School
Secondary: Public
15.78 km
Centre Dufferin District High School
Secondary: Public
17.53 km
Westside Secondary School
Secondary: Public
36.29 km
Collingwood Collegiate Institute
Secondary: Public
37.86 km













