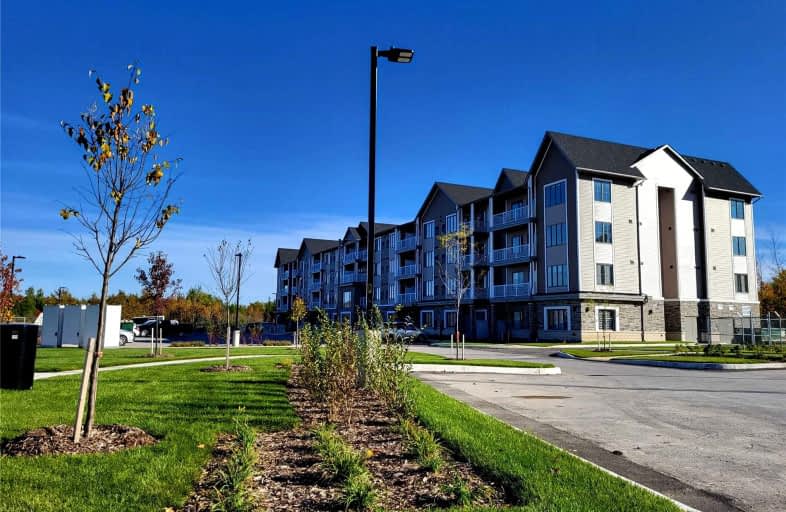
Highpoint Community Elementary School
Elementary: Public
0.51 km
Dundalk & Proton Community School
Elementary: Public
0.25 km
Osprey Central School
Elementary: Public
16.95 km
Hyland Heights Elementary School
Elementary: Public
17.17 km
Glenbrook Elementary School
Elementary: Public
17.39 km
Macphail Memorial Elementary School
Elementary: Public
16.32 km
Dufferin Centre for Continuing Education
Secondary: Public
35.18 km
Jean Vanier Catholic High School
Secondary: Catholic
39.13 km
Grey Highlands Secondary School
Secondary: Public
16.13 km
Centre Dufferin District High School
Secondary: Public
17.28 km
Westside Secondary School
Secondary: Public
35.78 km
Collingwood Collegiate Institute
Secondary: Public
38.64 km
More about this building
View 270 Hagen Street, Southgate

