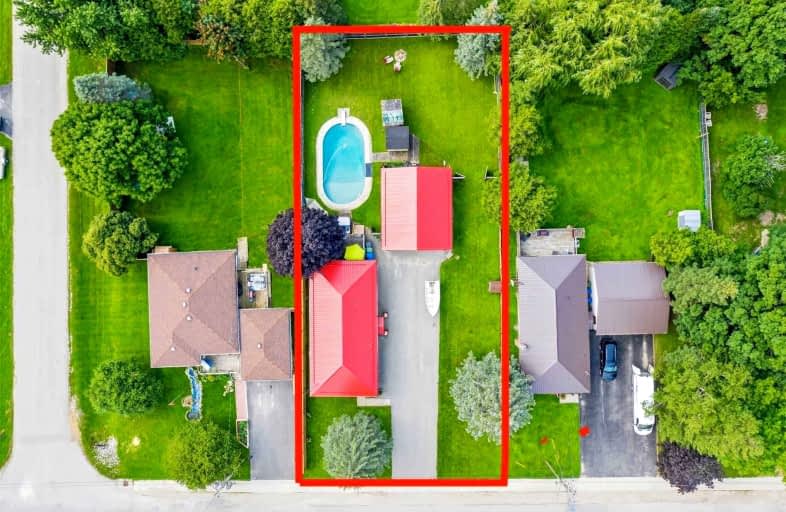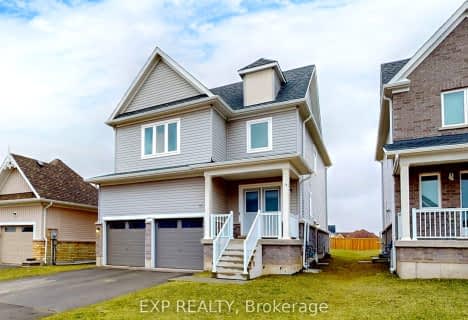
Highpoint Community Elementary School
Elementary: Public
0.21 km
Dundalk & Proton Community School
Elementary: Public
0.51 km
Osprey Central School
Elementary: Public
16.92 km
Hyland Heights Elementary School
Elementary: Public
17.45 km
Glenbrook Elementary School
Elementary: Public
17.68 km
Macphail Memorial Elementary School
Elementary: Public
16.06 km
Dufferin Centre for Continuing Education
Secondary: Public
35.41 km
Jean Vanier Catholic High School
Secondary: Catholic
39.19 km
Grey Highlands Secondary School
Secondary: Public
15.87 km
Centre Dufferin District High School
Secondary: Public
17.56 km
Westside Secondary School
Secondary: Public
36.01 km
Collingwood Collegiate Institute
Secondary: Public
38.70 km
$
$549,900
- 3 bath
- 3 bed
- 1500 sqft
348 Van Dusen Avenue, Southgate, Ontario • N0C 1B0 • Rural Southgate













