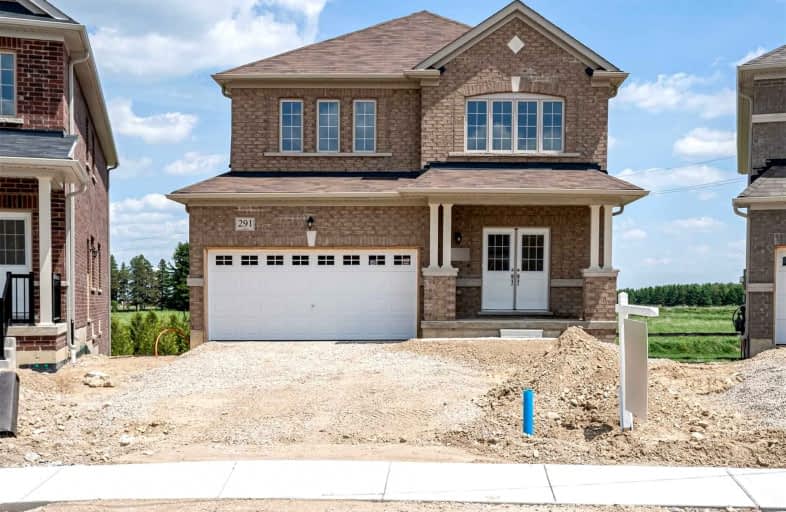
Video Tour

Highpoint Community Elementary School
Elementary: Public
1.98 km
Dundalk & Proton Community School
Elementary: Public
1.40 km
Osprey Central School
Elementary: Public
15.60 km
Hyland Heights Elementary School
Elementary: Public
17.04 km
Glenbrook Elementary School
Elementary: Public
17.19 km
Macphail Memorial Elementary School
Elementary: Public
16.37 km
Collingwood Campus
Secondary: Public
38.57 km
Jean Vanier Catholic High School
Secondary: Catholic
37.56 km
Grey Highlands Secondary School
Secondary: Public
16.16 km
Centre Dufferin District High School
Secondary: Public
17.14 km
Westside Secondary School
Secondary: Public
36.21 km
Collingwood Collegiate Institute
Secondary: Public
37.09 km






