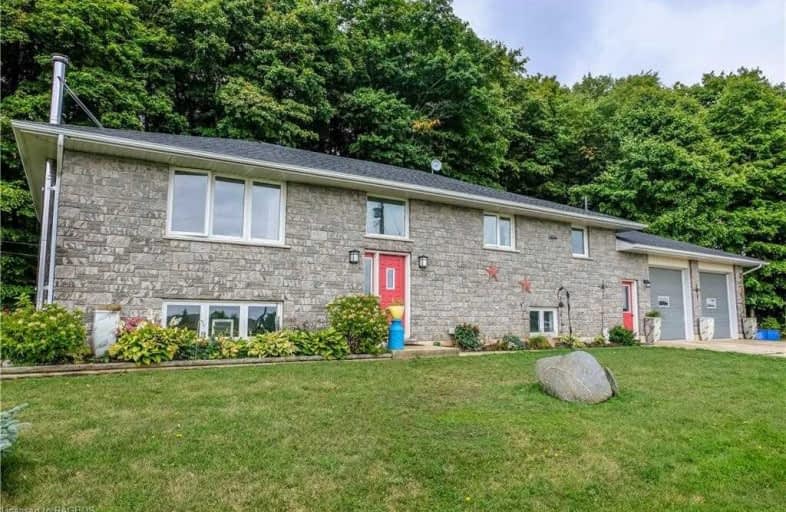
Kenilworth Public School
Elementary: Public
21.34 km
St John Catholic School
Elementary: Catholic
25.41 km
Highpoint Community Elementary School
Elementary: Public
13.94 km
Dundalk & Proton Community School
Elementary: Public
14.50 km
Arthur Public School
Elementary: Public
26.02 km
Macphail Memorial Elementary School
Elementary: Public
21.43 km
Wellington Heights Secondary School
Secondary: Public
19.95 km
Norwell District Secondary School
Secondary: Public
37.18 km
Grey Highlands Secondary School
Secondary: Public
21.42 km
Centre Dufferin District High School
Secondary: Public
24.22 km
Westside Secondary School
Secondary: Public
35.78 km
Centre Wellington District High School
Secondary: Public
42.52 km


